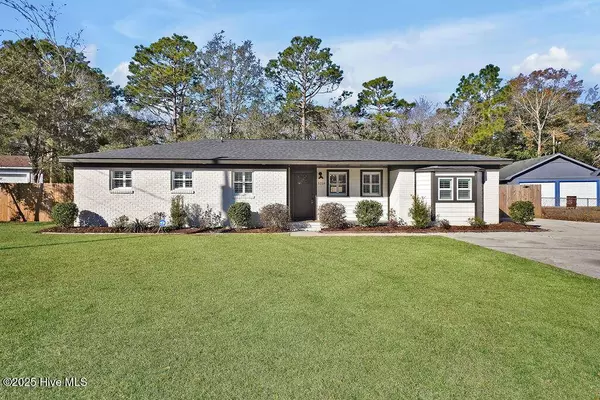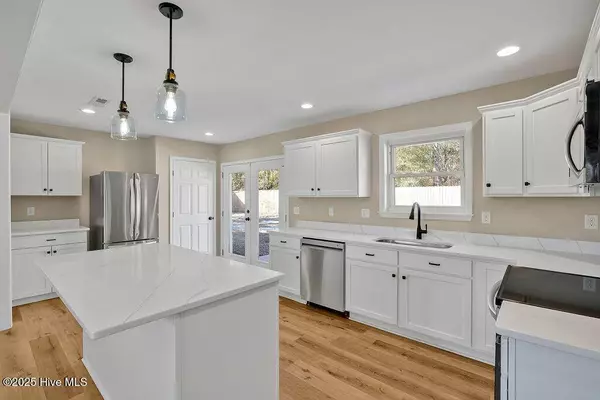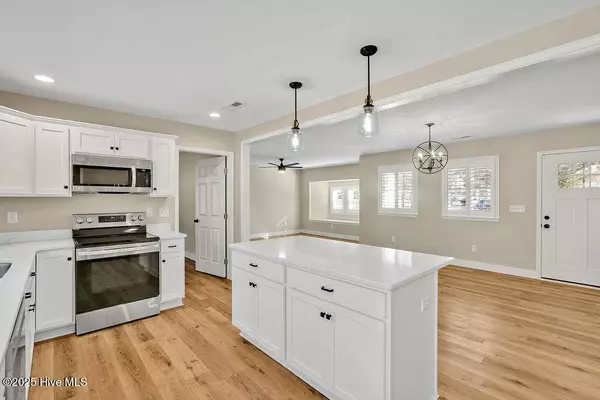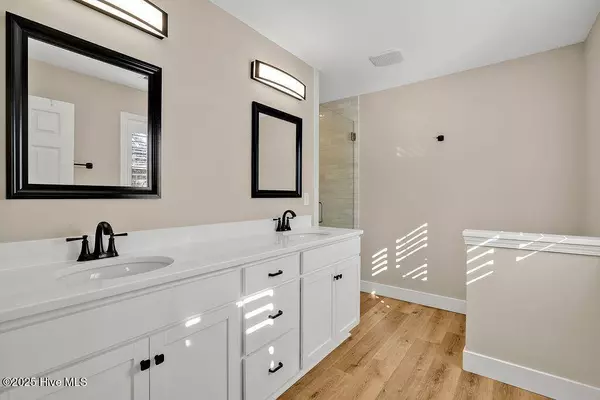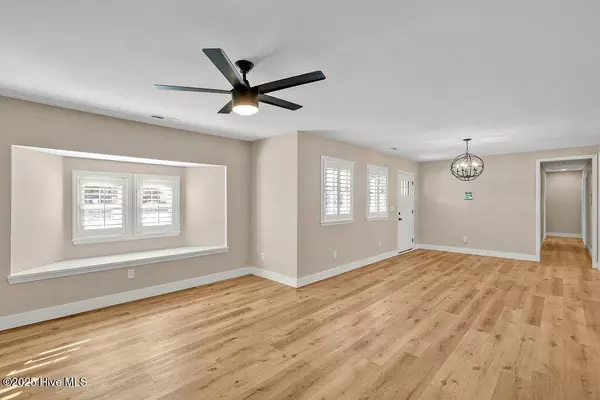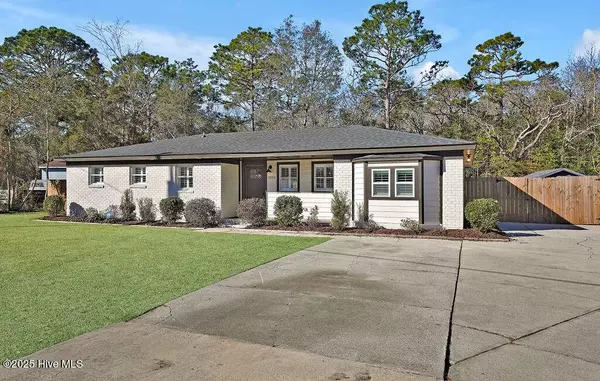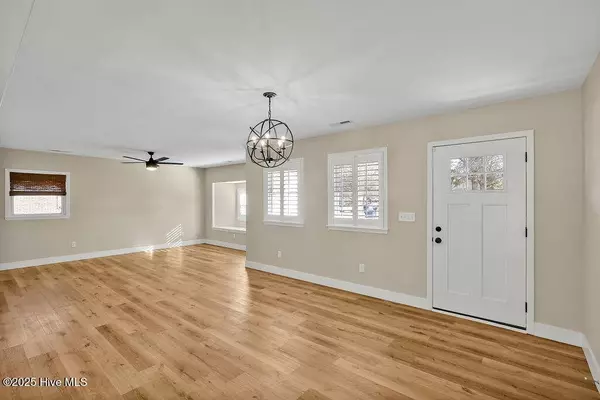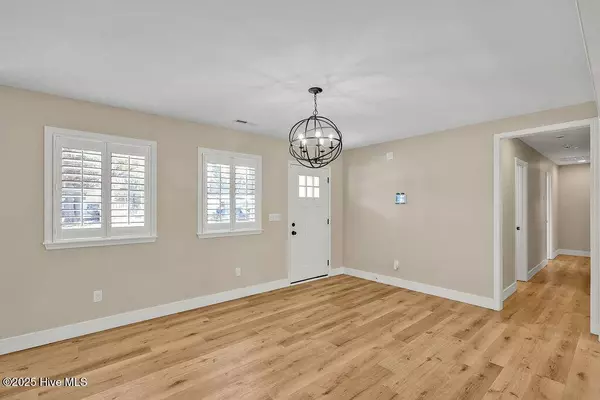GALLERY
PROPERTY DETAIL
Key Details
Sold Price $375,0005.7%
Property Type Single Family Home
Sub Type Single Family Residence
Listing Status Sold
Purchase Type For Sale
Square Footage 1, 474 sqft
Price per Sqft $254
Subdivision Marquis Hills
MLS Listing ID 100486374
Sold Date 04/24/25
Bedrooms 3
Full Baths 2
HOA Y/N No
Year Built 1971
Annual Tax Amount $1,034
Lot Size 10,324 Sqft
Acres 0.24
Lot Dimensions 101 x 108 x 97 x 98
Property Sub-Type Single Family Residence
Source Hive MLS
Location
State NC
County New Hanover
Community Marquis Hills
Zoning R-10
Direction Going South on Carolina Beach Rd, take a right onto Silver Lake Rd, a left on Ilex Rd, then a left on Lorraine Circle, finally a right on Sardou Rd. Home will be on your right
Location Details Mainland
Rooms
Basement None
Primary Bedroom Level Primary Living Area
Building
Story 1
Entry Level One
Foundation Slab
Sewer Municipal Sewer
Water Municipal Water
Architectural Style Patio
New Construction No
Interior
Interior Features Master Downstairs, Walk-in Closet(s), Kitchen Island, Ceiling Fan(s), Walk-in Shower
Heating Electric, Heat Pump
Cooling Central Air
Flooring LVT/LVP
Fireplaces Type None
Fireplace No
Appliance Electric Oven, Built-In Microwave, Washer, Refrigerator, Dryer, Dishwasher
Exterior
Parking Features Additional Parking, Concrete, Paved
Utilities Available Sewer Available, Water Available
Amenities Available No Amenities
Roof Type Shingle
Accessibility Accessible Entrance
Porch Covered, Porch
Schools
Elementary Schools Williams
Middle Schools Myrtle Grove
High Schools Ashley
Others
Tax ID R07512-005-006-000
Acceptable Financing Cash, Conventional, FHA, VA Loan
Listing Terms Cash, Conventional, FHA, VA Loan
SIMILAR HOMES FOR SALE
Check for similar Single Family Homes at price around $375,000 in Wilmington,NC

Active
$594,900
1320 Trisail TER, Wilmington, NC 28412
Listed by O'Shaughnessy New Homes LLC3 Beds 3 Baths 2,287 SqFt
Active
$545,000
401 Titleist LN, Wilmington, NC 28412
Listed by Bryant Real Estate4 Beds 3 Baths 2,300 SqFt
Active
$492,990
5607 Coral Tide AVE #1240g, Wilmington, NC 28412
Listed by Northrop Realty3 Beds 2 Baths 1,809 SqFt
CONTACT


