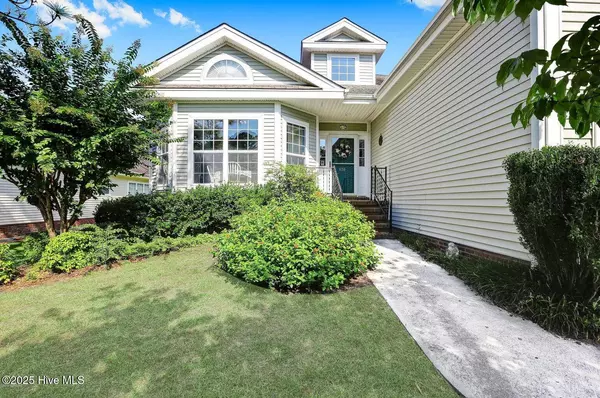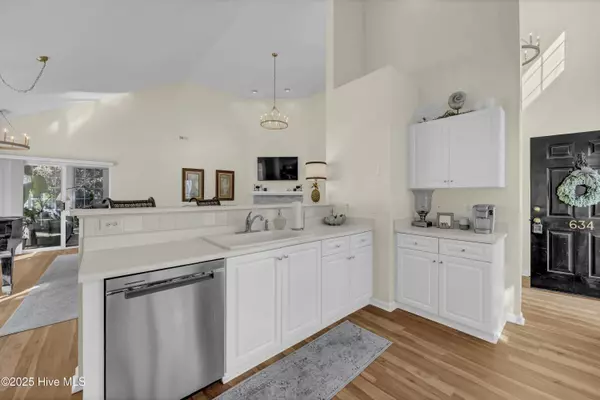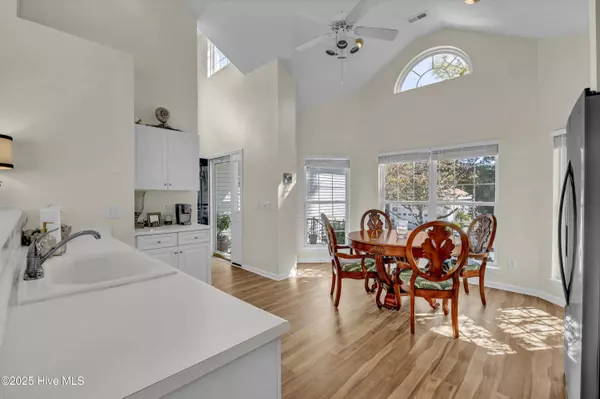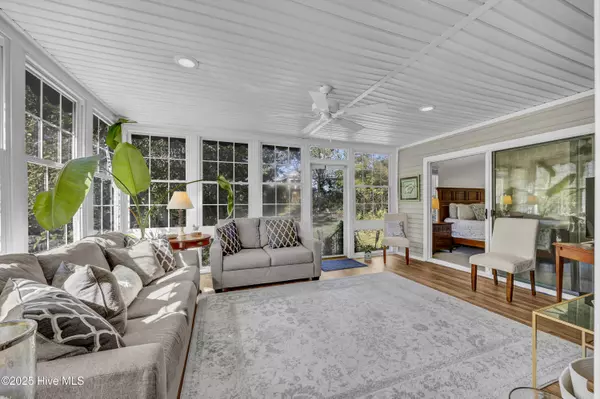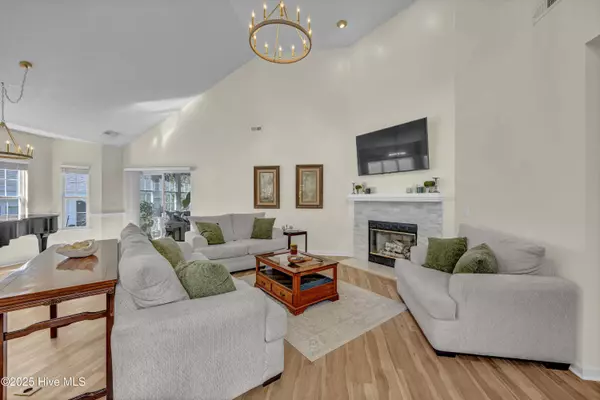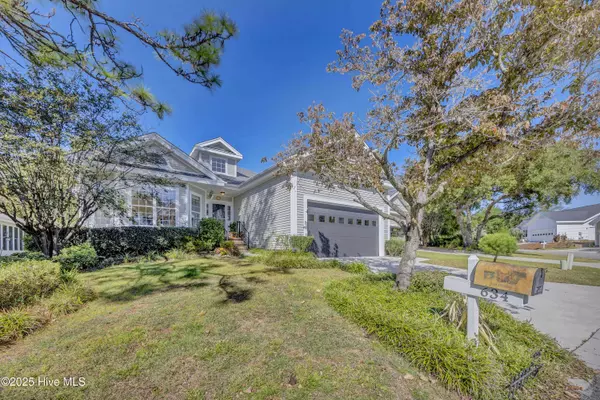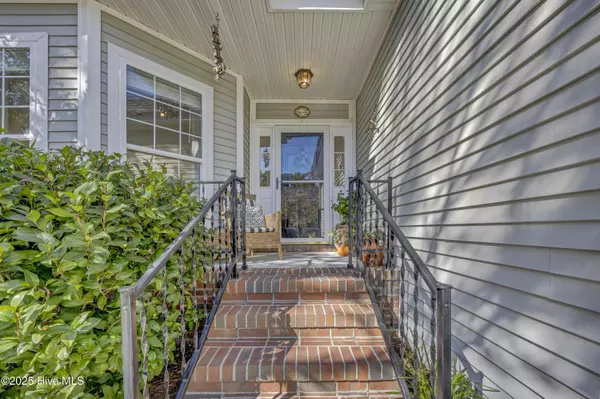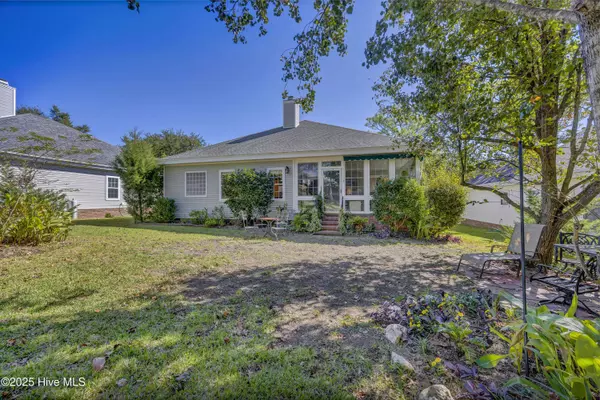VIRTUAL TOUR
GALLERY
PROPERTY DETAIL
Key Details
Property Type Single Family Home
Sub Type Single Family Residence
Listing Status Pending
Purchase Type For Sale
Square Footage 1, 713 sqft
Price per Sqft $253
Subdivision The Cape
MLS Listing ID 100538187
Style Wood Frame
Bedrooms 3
Full Baths 2
HOA Fees $770
HOA Y/N Yes
Year Built 1997
Annual Tax Amount $1,604
Lot Size 9,409 Sqft
Acres 0.22
Lot Dimensions 56x145x65x146
Property Sub-Type Single Family Residence
Source Hive MLS
Location
State NC
County New Hanover
Community The Cape
Zoning R-15
Direction Take 421 South, 5 miles past Monkey Junction turn Right onto Cape Blvd. Left at traffic circle onto Sedgley then make a left onto E. Telfair, home is on the right in second cul de sac
Location Details Mainland
Rooms
Basement None
Primary Bedroom Level Primary Living Area
Building
Story 1
Entry Level One
Sewer Community Sewer
Water Community Water
Structure Type Irrigation System
New Construction No
Interior
Interior Features Master Downstairs, Walk-in Closet(s), Vaulted Ceiling(s), High Ceilings, Entrance Foyer, Ceiling Fan(s), Pantry, Walk-in Shower
Heating Fireplace Insert, Electric, Heat Pump
Cooling Central Air
Flooring Carpet, Laminate, Tile
Fireplaces Type Gas Log
Fireplace Yes
Appliance Electric Oven, Built-In Microwave, Refrigerator, Disposal, Dishwasher
Exterior
Exterior Feature Irrigation System
Parking Features Off Street, Paved
Garage Spaces 2.0
Utilities Available Sewer Connected, Water Connected
Amenities Available Basketball Court, Clubhouse, Community Pool, Gated, Maint - Comm Areas, Maint - Roads, Street Lights
Roof Type Architectural Shingle
Porch Porch, Screened
Schools
Elementary Schools Carolina Beach
Middle Schools Murray
High Schools Ashley
Others
Tax ID R08509-002-016-000
Acceptable Financing Cash, Conventional, FHA, USDA Loan, VA Loan
Listing Terms Cash, Conventional, FHA, USDA Loan, VA Loan
Virtual Tour https://my.matterport.com/show/?m=M8sco9RWWE2&mls=1
SIMILAR HOMES FOR SALE
Check for similar Single Family Homes at price around $435,000 in Wilmington,NC

Active
$594,900
1320 Trisail TER, Wilmington, NC 28412
Listed by O'Shaughnessy New Homes LLC3 Beds 3 Baths 2,287 SqFt
Active
$545,000
401 Titleist LN, Wilmington, NC 28412
Listed by Bryant Real Estate4 Beds 3 Baths 2,300 SqFt
Active
$625,000
4104 Passerine AVE, Wilmington, NC 28412
Listed by Intracoastal Realty Corp4 Beds 3 Baths 3,103 SqFt
CONTACT


