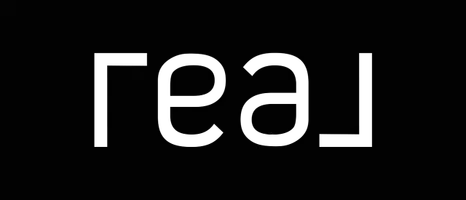4 Beds
4 Baths
3,039 SqFt
4 Beds
4 Baths
3,039 SqFt
OPEN HOUSE
Sat May 03, 12:00pm - 2:00pm
Sun May 04, 1:00pm - 3:00pm
Key Details
Property Type Single Family Home
Sub Type Single Family Residence
Listing Status Active
Purchase Type For Sale
Square Footage 3,039 sqft
Price per Sqft $180
Subdivision Brunswick Forest
MLS Listing ID 100504221
Style Wood Frame
Bedrooms 4
Full Baths 3
Half Baths 1
HOA Fees $1,376
HOA Y/N Yes
Originating Board Hive MLS
Year Built 2007
Annual Tax Amount $3,365
Lot Size 0.292 Acres
Acres 0.29
Lot Dimensions Irregular
Property Sub-Type Single Family Residence
Property Description
Welcome to your dream home in the highly desirable Brunswick Forest community! Stunning home offers timeless curb appeal and sits on a private, wooded lot—providing both beauty and serenity. Thoughtfully updated throughout, this home is ready for its next chapter.
Enjoy peace of mind with a long list of recent upgrades:
• NEW Roof (2022)
• NEW Upstairs HVAC Unit (2023) - with transferable warranty (Anderson Air)
• All Bathrooms Fully Remodeled (2024) - fresh, modern, and beautifully done
• NEW Carpet in Bedrooms (2024)
• NEW Hardwood Floors in Upstairs Hallway & Bonus Room (2024)
• NEW Kitchen Faucet (2023)
• Termite Bond
...and so much more!
Inside, a versatile and practical floorplan offers comfort, style, and functionality. The spacious great room is perfect for everyday living and entertaining, complemented by a formal living space that easily flexes into a library, home office, playroom, or whatever suits your lifestyle.
Step out to the expansive screened-in porch, your private retreat for quiet mornings or hosting friends, all framed by peaceful wooded views.
Upstairs, unwind in the serene primary suite, featuring soft, calming tones and a fully updated ensuite with a walk-in shower and Jacuzzi tub. The additional bedrooms are generously sized, and the massive bonus room is a true standout—ideal for a media room, gym, guest quarters, or game room. The possibilities are endless!
The cozy gas fireplace (never used) can add extra charm and warmth to the great room, just waiting for your first cozy night in.
All of this is perfectly located in Brunswick Forest, known for its resort-style amenities and unbeatable convenience to shopping, dining, medical offices, stunning area beaches, and historic downtown Wilmington.
Don't miss this rare opportunity—schedule a private tour today and experience all this exceptional home has to offer!
Location
State NC
County Brunswick
Community Brunswick Forest
Zoning Le-Pud
Direction From Wilmington: Take Hyway 17 South, turn left onto Brunswick Forest Parkway, at first roundabout, take left onto Low Country Boulevard. Turn left onto Foxbow Cove. Home is on the left.
Location Details Mainland
Rooms
Primary Bedroom Level Non Primary Living Area
Interior
Interior Features Foyer, Tray Ceiling(s), Ceiling Fan(s), Pantry, Walk-in Shower, Walk-In Closet(s)
Heating Heat Pump, Electric, Zoned
Cooling Central Air, Zoned
Flooring Carpet, Tile, Wood
Fireplaces Type Gas Log
Fireplace Yes
Window Features Blinds
Appliance Washer, Stove/Oven - Electric, Refrigerator, Microwave - Built-In, Dryer, Disposal, Dishwasher
Laundry Inside
Exterior
Exterior Feature Irrigation System
Parking Features Concrete, Garage Door Opener, Paved
Garage Spaces 2.0
Amenities Available Comm Garden, Community Pool, Fitness Center, Indoor Pool, Maint - Comm Areas, Park, Party Room, Pickleball, Picnic Area, Playground, Sidewalk, Spa/Hot Tub, Street Lights, Tennis Court(s), Trail(s)
Roof Type Architectural Shingle
Porch Patio, Screened
Building
Story 2
Entry Level Two
Foundation Slab
Sewer Municipal Sewer
Water Municipal Water
Structure Type Irrigation System
New Construction No
Schools
Elementary Schools Town Creek
Middle Schools Town Creek
High Schools North Brunswick
Others
Tax ID 047pc006
Acceptable Financing Cash, Conventional
Listing Terms Cash, Conventional







