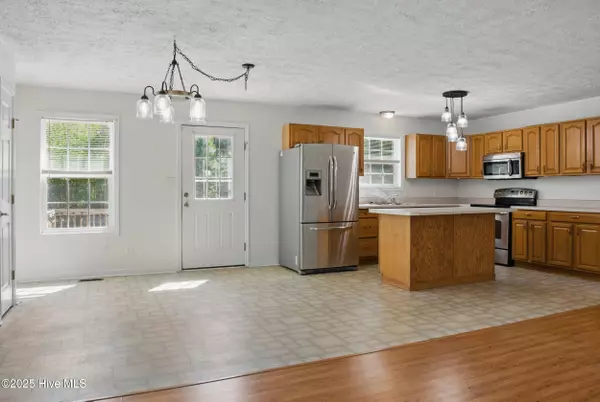3 Beds
2 Baths
1,736 SqFt
3 Beds
2 Baths
1,736 SqFt
Key Details
Property Type Single Family Home
Sub Type Single Family Residence
Listing Status Active
Purchase Type For Sale
Square Footage 1,736 sqft
Price per Sqft $126
MLS Listing ID 100504261
Style Wood Frame
Bedrooms 3
Full Baths 2
HOA Y/N No
Year Built 2008
Annual Tax Amount $1,513
Lot Size 0.660 Acres
Acres 0.66
Lot Dimensions 201.5x140.1x203.6x143.6
Property Sub-Type Single Family Residence
Source Hive MLS
Property Description
Location
State NC
County Hertford
Zoning R-C
Direction From Ahoskie take Ahoskie Cofield Rd to Cofield, right on Hwy 45 North home is on the right pass Philippi Church
Location Details Mainland
Rooms
Primary Bedroom Level Primary Living Area
Interior
Interior Features Master Downstairs, Ceiling Fan(s)
Heating Heat Pump, Electric, Forced Air
Cooling Central Air
Flooring LVT/LVP, Carpet, Vinyl
Fireplaces Type None
Fireplace No
Appliance None
Exterior
Parking Features Concrete
Utilities Available Water Available
Roof Type Architectural Shingle
Porch Deck
Building
Story 1
Entry Level One
Water Municipal Water
New Construction No
Schools
Elementary Schools Bearfield Primary K-3
Middle Schools Hertford County Middle School
High Schools Hertford County High
Others
Tax ID 6915-83-0555
Acceptable Financing Cash, Conventional, FHA, USDA Loan, VA Loan
Listing Terms Cash, Conventional, FHA, USDA Loan, VA Loan







