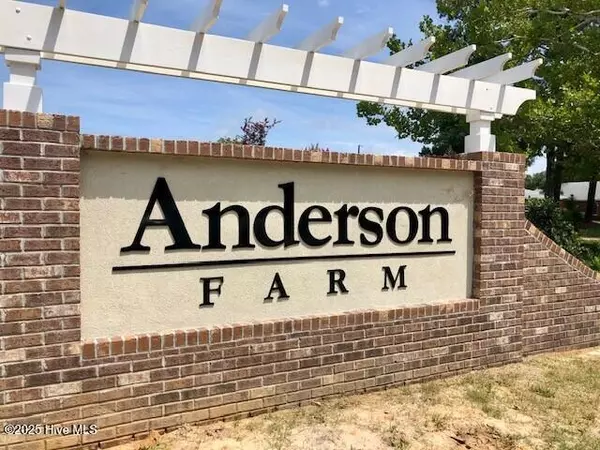3 Beds
3 Baths
1,634 SqFt
3 Beds
3 Baths
1,634 SqFt
OPEN HOUSE
Fri Aug 01, 11:00am - 4:00pm
Sat Aug 02, 11:00am - 4:00pm
Sun Aug 03, 1:00pm - 4:00pm
Mon Aug 04, 11:00am - 4:00pm
Tue Aug 05, 11:00am - 4:00pm
Wed Aug 06, 11:00am - 4:00pm
Thu Aug 07, 11:00am - 4:00pm
Key Details
Property Type Townhouse
Sub Type Townhouse
Listing Status Active
Purchase Type For Sale
Square Footage 1,634 sqft
Price per Sqft $162
Subdivision Anderson Farms
MLS Listing ID 100505938
Style Wood Frame
Bedrooms 3
Full Baths 2
Half Baths 1
HOA Fees $1,764
HOA Y/N Yes
Year Built 2025
Lot Size 1,307 Sqft
Acres 0.03
Lot Dimensions 24x58x23.83x58
Property Sub-Type Townhouse
Source Hive MLS
Property Description
Welcome to Anderson Farm Townhomes - where you can enjoy a prime Calabash location minutes to golf, dining, & the Carolina beaches.
Nestled among whispering pines and lush greenery, our community welcomes you to a life where coastal aesthetics blend seamlessly with modern comforts. This home features a coastal-inspired exterior & invites you to live a maintenance-free lifestyle where lawn care is a thing of the past. Socialize with friends at the sparkling community pool or enjoy a peaceful walk around the neighborhood.
Embrace the local culture as you explore the area renowned for its golf courses & is dubbed the ''Seafood Capital of the World'' for its variety of seafood dining options. Engage in boating & fishing adventures or soak up the sun at nearby Sunset Beach and Cherry Grove. You'll have easy access to nearby highways like 17, 9, & 31, so getting around will be a breeze. This is a quaint town where every day feels like a vacation!
All information is deemed accurate but not guaranteed.
Location
State NC
County Brunswick
Community Anderson Farms
Zoning R-7500
Direction From Myrtle Beach, take Hwy 57/Hickman Road going North - Ash Little River Road Intersection - just north of traffic light Anderson Farm on your LEFT.
Location Details Mainland
Rooms
Basement None
Primary Bedroom Level Primary Living Area
Interior
Interior Features Master Downstairs, Walk-in Closet(s)
Heating Electric, Heat Pump
Cooling Central Air
Flooring LVT/LVP, Carpet, Tile
Fireplaces Type None
Fireplace No
Appliance Electric Oven, Built-In Microwave, Washer, Refrigerator, Dryer, Disposal, Dishwasher
Exterior
Parking Features Attached, Concrete, Garage Door Opener
Garage Spaces 1.0
Utilities Available Sewer Available, Water Available
Amenities Available Community Pool, Maint - Comm Areas, Maint - Grounds, Trash
Roof Type Architectural Shingle
Porch Porch
Building
Story 2
Entry Level Two
Foundation Slab
Sewer Municipal Sewer
Water Municipal Water
New Construction Yes
Schools
Elementary Schools Jessie Mae Monroe Elementary
Middle Schools Shallotte Middle
High Schools West Brunswick
Others
Tax ID 225hb029
Acceptable Financing Cash, Conventional, FHA, USDA Loan, VA Loan
Listing Terms Cash, Conventional, FHA, USDA Loan, VA Loan







