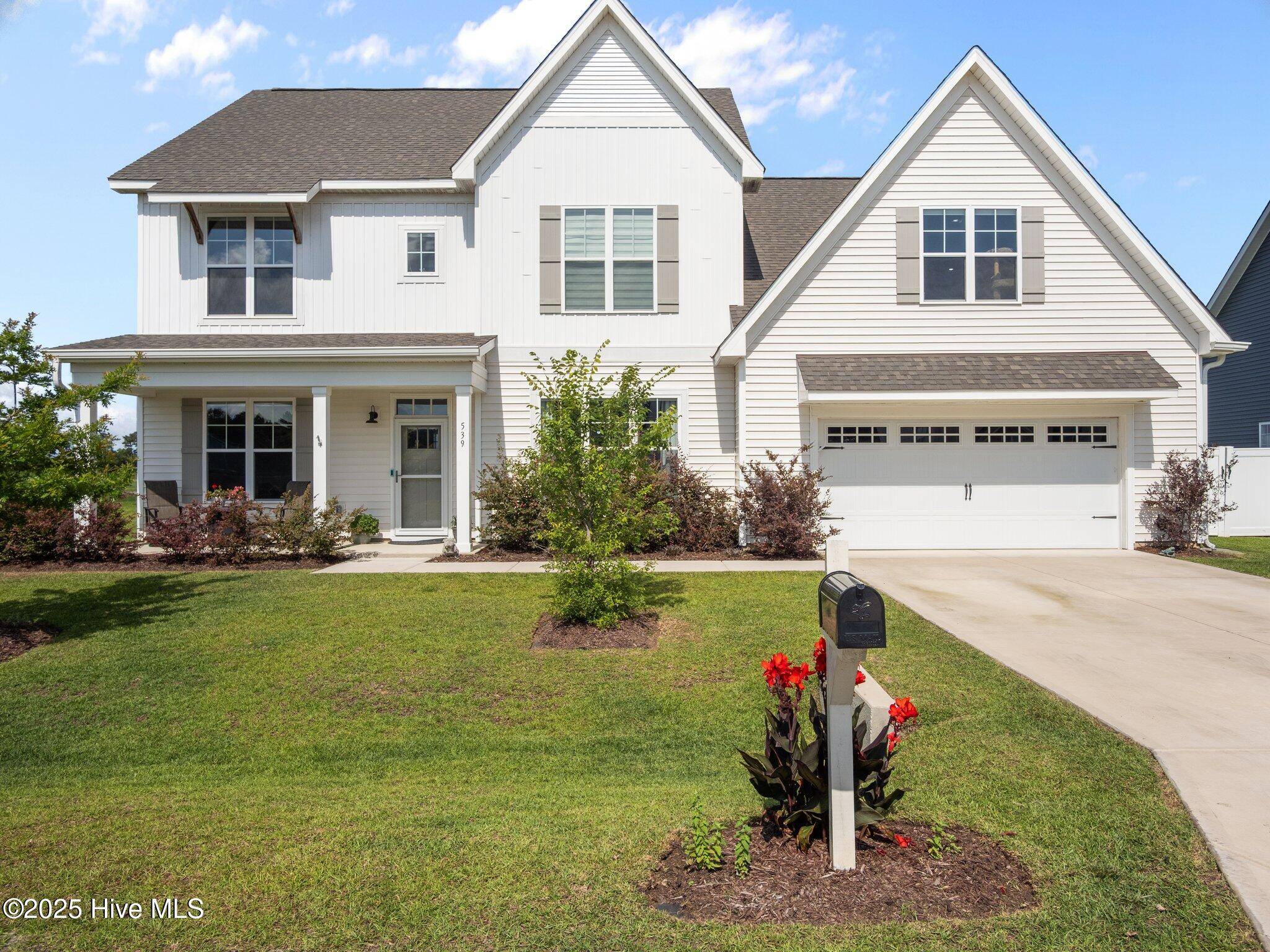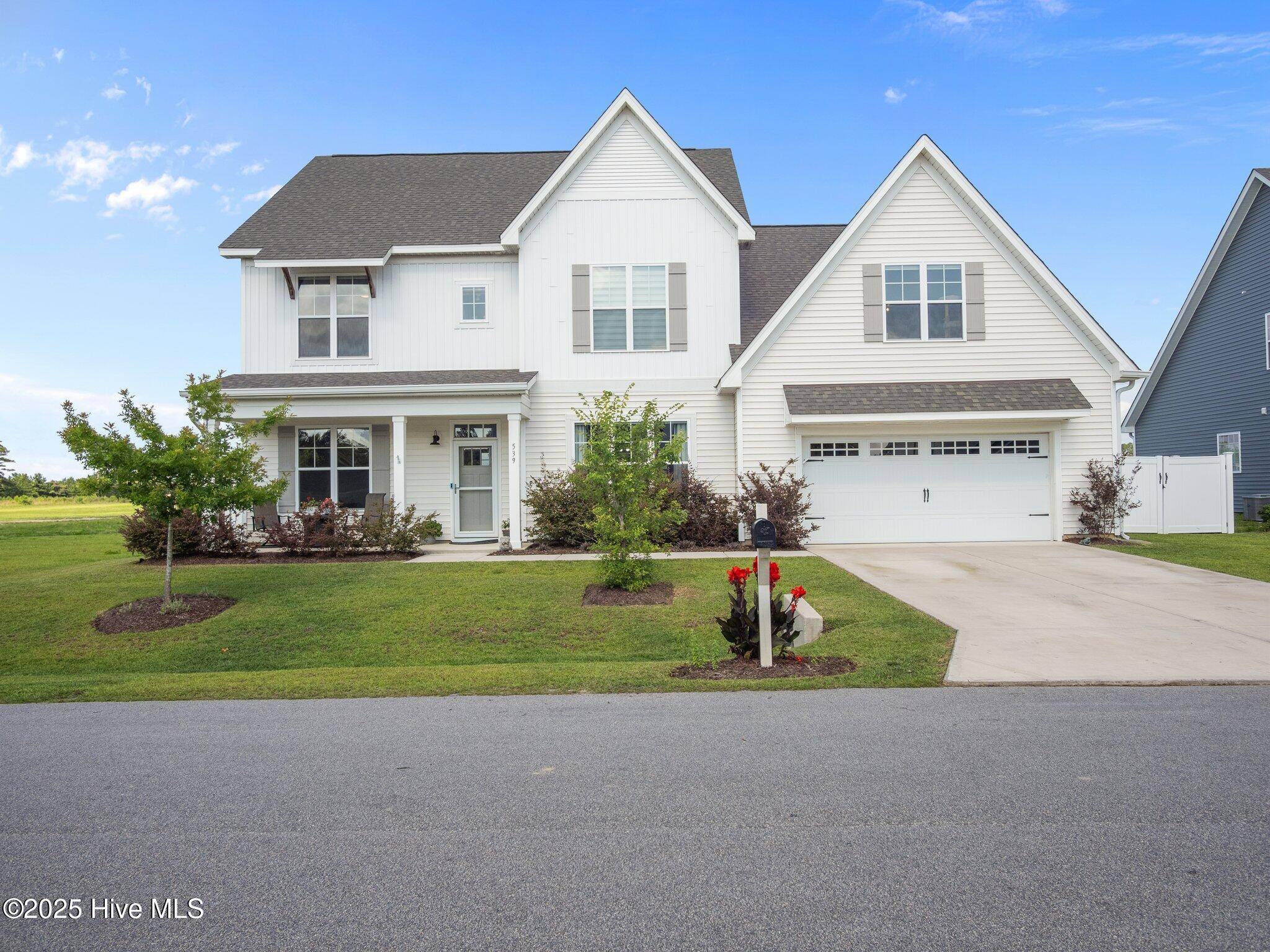4 Beds
4 Baths
3,418 SqFt
4 Beds
4 Baths
3,418 SqFt
Key Details
Property Type Single Family Home
Sub Type Single Family Residence
Listing Status Active
Purchase Type For Sale
Square Footage 3,418 sqft
Price per Sqft $187
Subdivision Peyton'S Ridge
MLS Listing ID 100513742
Style Wood Frame
Bedrooms 4
Full Baths 3
Half Baths 1
HOA Fees $259
HOA Y/N Yes
Year Built 2022
Annual Tax Amount $2,470
Lot Size 0.760 Acres
Acres 0.76
Lot Dimensions 95X382.21X60.92X362.12
Property Sub-Type Single Family Residence
Source Hive MLS
Property Description
Welcome to 539 Misty Pond Dr in the sought-after Peyton's Ridge community! Built in 2022 and meticulously maintained by its original owner, this 4-bedroom, 3.5-bathroom, 3,400 sq ft home offers the perfect blend of luxury, function, and charm.
Step inside to find luxury vinyl plank flooring throughout, sleek modern lighting fixtures, and a beautifully appointed kitchen featuring quartz countertops, top-end stainless steel appliances, and abundant cabinet space. The spacious and open floor plan includes multiple living areas, generously sized bedrooms, and a dreamy primary suite with a spa-like en-suite bath.
Upstairs, you'll also find a large walk-in attic space that already includes electrical and a mini-split system, making it ideal for finishing. Whether you're dreaming of a home office, media room, gym, or bonus bedroom, this space offers tons of potential for easy expansion.
But the real showstopper? The backyard.
Your own private retreat awaits with lush landscaping, peach and pear trees, grape vines, blackberry bushes, and an array of vibrant flowers. Entertain in style from the screened-in porch, relax under the covered outdoor living area with built-in grill and kitchen, or make use of the wired shed for all your storage or hobby needs.
Enjoy the peace of mind that comes with a nearly new home loaded with thoughtful upgrades—don't miss your chance to own one of the most impressive homes in Peyton's Ridge!
Located just minutes from Camp Lejeune, Swansboro, and local beaches--schedule your showing today and make this dream home into your reality. Ask your agent for a copy of the upgrades list!
Location
State NC
County Onslow
Community Peyton'S Ridge
Zoning R-15
Direction From 24 E: Turn Left onto Pittman Rd Turn Left onto Peytons Ridge Dr Turn Left onto Dezi Lane Turn Right onto Aria Lane Turn Left onto Misty Pond Dr.
Location Details Mainland
Rooms
Other Rooms Workshop
Primary Bedroom Level Primary Living Area
Interior
Interior Features Master Downstairs, Walk-in Closet(s), Mud Room, Ceiling Fan(s)
Heating Electric, Heat Pump
Cooling Other, Central Air
Flooring LVT/LVP
Appliance Electric Oven, Built-In Microwave, Refrigerator, Double Oven, Dishwasher
Exterior
Exterior Feature Shutters - Functional
Parking Features Garage Faces Front, Attached, Garage Door Opener
Garage Spaces 2.0
Utilities Available Water Available
Amenities Available Maint - Comm Areas, Management, Playground
Roof Type Shingle
Porch Covered, Patio, Porch, Screened
Building
Story 2
Entry Level Two
Foundation Slab
Sewer Septic Permit On File, Septic Tank
Water Community Water
Structure Type Shutters - Functional
New Construction No
Schools
Elementary Schools Swansboro
Middle Schools Swansboro
High Schools Swansboro
Others
Tax ID 1306e-365
Acceptable Financing Cash, Conventional, FHA, USDA Loan, VA Loan
Listing Terms Cash, Conventional, FHA, USDA Loan, VA Loan







