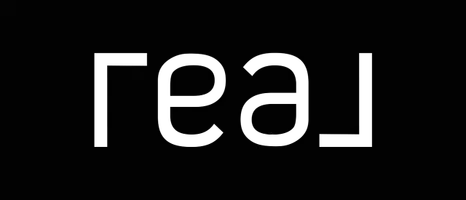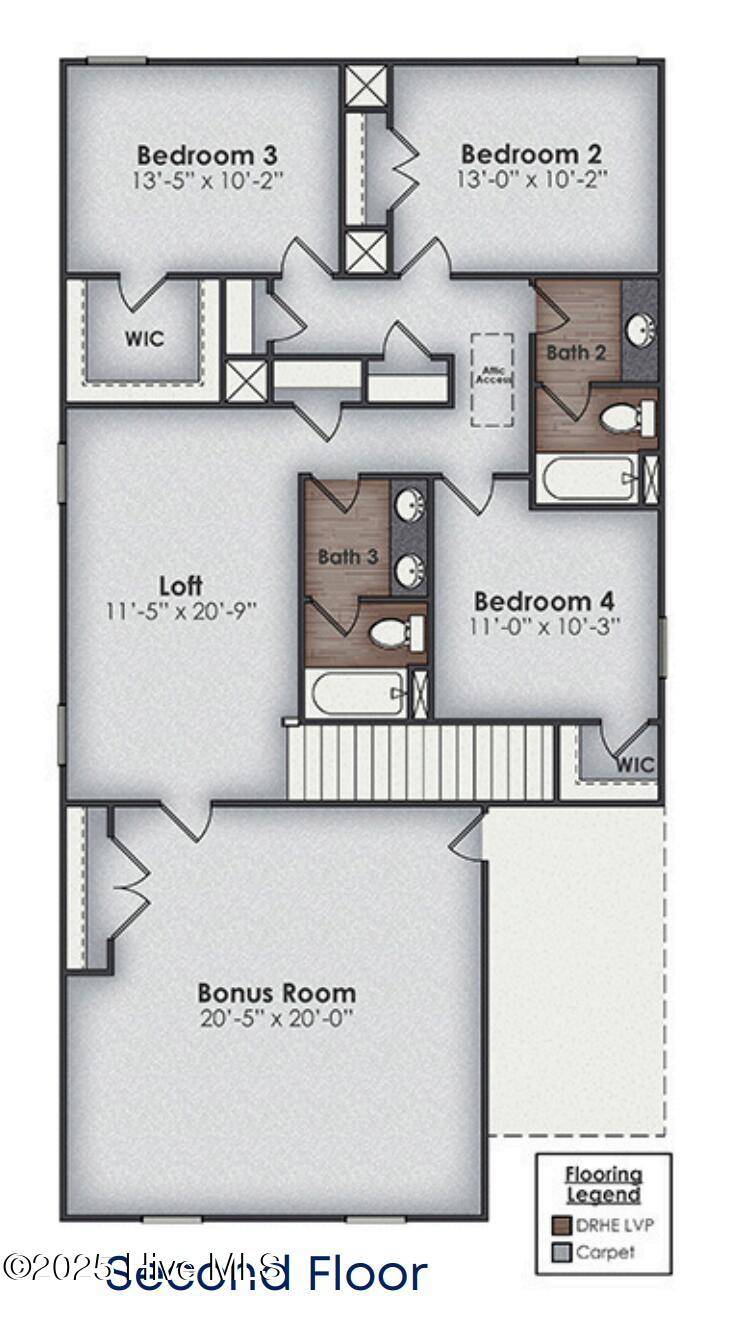5 Beds
4 Baths
2,583 SqFt
5 Beds
4 Baths
2,583 SqFt
OPEN HOUSE
Wed Jul 09, 10:00am - 4:00pm
Thu Jul 10, 10:00am - 4:00pm
Fri Jul 11, 10:00am - 4:00pm
Sat Jul 12, 10:00am - 4:00pm
Sun Jul 13, 12:00pm - 4:00pm
Key Details
Property Type Single Family Home
Sub Type Single Family Residence
Listing Status Active
Purchase Type For Sale
Square Footage 2,583 sqft
Price per Sqft $141
Subdivision Saltgrass Landing
MLS Listing ID 100514353
Style Wood Frame
Bedrooms 5
Full Baths 3
Half Baths 1
HOA Fees $684
HOA Y/N Yes
Year Built 2025
Lot Size 6,970 Sqft
Acres 0.16
Lot Dimensions 60x106.78x60x106.78
Property Sub-Type Single Family Residence
Source Hive MLS
Property Description
Looking for a home with more space and serious flexibility? Meet The Wren- our newest floor plan built for real life and packed with personality! With five bedrooms, 3.5 baths, and smart features, this home delivers comfort, convenience, and room to roam. Step inside and you'll find an open concept main level that feels bright and welcoming from the moment you walk in. The first-floor primary suite is tucked away for privacy and includes a walk-in shower and easy access to the laundry room- because convenience matters. Upstairs, the real showstopper awaits: an oversized bonus bedroom that can play just about any role- movie room, playroom, guest suite, or the coolest hangout space ever. The possibilities are endless, and the size is impressive. From top to bottom, The Wren was designed to fit how you live, with Smart Home technology included for everyone to spread out and do their thing. If you've been craving space, style, and flexibility in a home that just makes sense- this one's a must see!
Location
State NC
County Brunswick
Community Saltgrass Landing
Zoning RR
Direction From Wilmington: Hwy 74/76 west to Hwy 17S. Continue on US-17S, left onto NC-87S. Take George II Hwy SE for .8 miles. Saltgrass Landing is on the left.
Location Details Mainland
Rooms
Basement None
Primary Bedroom Level Primary Living Area
Interior
Interior Features Master Downstairs, Walk-in Closet(s), Entrance Foyer, Solid Surface, Kitchen Island, Pantry, Walk-in Shower
Heating Electric, Heat Pump
Cooling Central Air
Flooring Vinyl
Fireplaces Type None
Fireplace No
Appliance Electric Oven, Built-In Microwave, Disposal, Dishwasher
Exterior
Parking Features Attached, Concrete, Off Street, Paved
Garage Spaces 2.0
Pool None
Utilities Available Sewer Available, Water Available
Amenities Available Maint - Comm Areas, Maint - Roads, Management, Park, Street Lights
Roof Type Shingle
Accessibility None
Porch Covered, Patio
Building
Lot Description Wooded
Story 2
Entry Level One
Foundation Slab
Sewer Municipal Sewer
Water Municipal Water
New Construction Yes
Schools
Elementary Schools Bolivia
Middle Schools South Brunswick
High Schools South Brunswick
Others
Tax ID 098ga016
Acceptable Financing Cash, Conventional, FHA, USDA Loan, VA Loan
Listing Terms Cash, Conventional, FHA, USDA Loan, VA Loan







