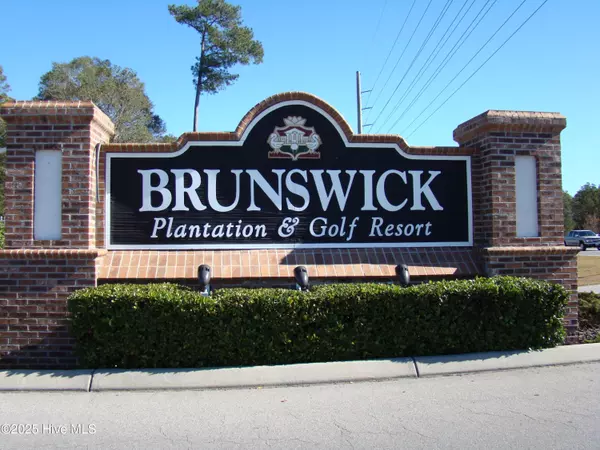3 Beds
3 Baths
2,769 SqFt
3 Beds
3 Baths
2,769 SqFt
Key Details
Property Type Single Family Home
Sub Type Single Family Residence
Listing Status Active
Purchase Type For Sale
Square Footage 2,769 sqft
Price per Sqft $234
Subdivision Brunswick Plantation
MLS Listing ID 100522222
Style Wood Frame
Bedrooms 3
Full Baths 3
HOA Fees $1,176
HOA Y/N Yes
Year Built 2017
Annual Tax Amount $1,967
Lot Size 0.302 Acres
Acres 0.3
Lot Dimensions 75 x 175 x 75 x 175
Property Sub-Type Single Family Residence
Source Hive MLS
Property Description
Other features include: whole house generator, attached large shed, bonus room, gas fireplace, pull down attic, office/guest room, electric awning, manual shade, custom granite outdoor table with six polywood chairs and ample storage.
Brunswick Plantation offers unparalleled amenities, including a clubhouse, on-site restaurant, three 9-hole golf courses, fitness center, tennis and pickle ball courts, indoor and outdoor pools, and more. Conveniently located just minutes from North Myrtle Beach, Sunset Beach, fine dining, shopping, golfing and coastal attractions. This home offers the best of resort-style living. Schedule your private tour today.
Location
State NC
County Brunswick
Community Brunswick Plantation
Zoning Co-Sbr-6000
Direction Highway 17 to Pea Landing Road. Make the first left onto #5 School House Road and about a mile on the right is the entrance to the Hampton's. Once through the gate second right on Ogelthorp. House will be on the right 1379.
Location Details Mainland
Rooms
Other Rooms Fountain, Shed(s)
Primary Bedroom Level Primary Living Area
Interior
Interior Features Walk-in Closet(s), Vaulted Ceiling(s), High Ceilings, Solid Surface, Whole-Home Generator, Kitchen Island, Ceiling Fan(s), Pantry, Walk-in Shower
Heating Other, Electric, Heat Pump, Zoned
Cooling Other, Central Air, Zoned
Flooring LVT/LVP, Carpet, Tile
Fireplaces Type Gas Log
Fireplace Yes
Appliance Vented Exhaust Fan, Gas Oven, Built-In Microwave, Washer, Self Cleaning Oven, Refrigerator, Ice Maker, Dryer, Disposal, Dishwasher
Exterior
Exterior Feature Irrigation System, Gas Grill, Exterior Kitchen
Parking Features Garage Faces Front, Concrete, Garage Door Opener
Garage Spaces 2.0
Pool In Ground
Utilities Available Sewer Connected, Water Connected
Amenities Available Clubhouse, Community Pool, Fitness Center, Gated, Golf Course, Indoor Pool, Maint - Comm Areas, Maint - Roads, Meeting Room, Party Room, Pickleball, Restaurant, Security, Spa/Hot Tub, Tennis Court(s)
Waterfront Description None
View Pond
Roof Type Architectural Shingle
Porch Covered, Deck, Patio, Porch
Building
Story 2
Entry Level Two
Foundation Block, Slab
Sewer Municipal Sewer
Water Municipal Water
Structure Type Irrigation System,Gas Grill,Exterior Kitchen
New Construction No
Schools
Elementary Schools Jessie Mae Monroe Elementary
Middle Schools Shallotte Middle
High Schools West Brunswick
Others
Tax ID 209eh002
Acceptable Financing Cash, Conventional, FHA
Listing Terms Cash, Conventional, FHA







