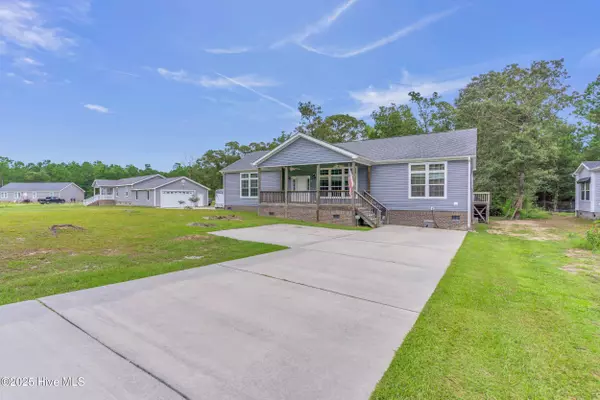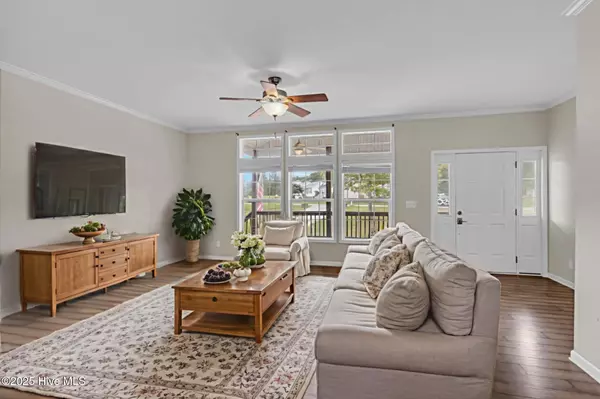2 Beds
2 Baths
1,920 SqFt
2 Beds
2 Baths
1,920 SqFt
Key Details
Property Type Single Family Home
Sub Type Single Family Residence
Listing Status Active
Purchase Type For Sale
Square Footage 1,920 sqft
Price per Sqft $138
Subdivision Lakewood Estates
MLS Listing ID 100523866
Style Wood Frame
Bedrooms 2
Full Baths 2
HOA Fees $120
HOA Y/N Yes
Year Built 2015
Annual Tax Amount $1,028
Lot Size 0.463 Acres
Acres 0.46
Lot Dimensions 74 x 260 x 78 x 285
Property Sub-Type Single Family Residence
Source Hive MLS
Property Description
The home features an expansive covered front porch, ideal for relaxation. Inside, you will find impressive 9-foot ceilings and generous, open living spaces. The two oversized bedrooms are each large enough to be considered an owner's suite, thoughtfully separated by a spacious family room and a well-designed kitchen with a cozy dining area. The current owner's suite includes an ensuite bathroom and a walk-in closet. The kitchen is equipped with a gas range/oven, stainless steel appliances, and ample storage space. Both the kitchen and bathrooms feature custom, elevated counter heights, and the laundry room has a side entrance with additional storage. The living area is enhanced by a gas fireplace with a faux-stone surround, creating a warm ambiance.
This home's septic system permits three bedrooms, offering the potential to easily expand and reconfigure the space to add a third bedroom if desired. This home in Lakewood Estates is a rare find given its spacious layout, ideal location, and future potential. Schedule your viewing today!
Location
State NC
County Brunswick
Community Lakewood Estates
Zoning Co-R-6000
Direction Turn onto Lakewood Dr, follow to you come to a sharp, almost ''T'', turn left, house is on right
Location Details Mainland
Rooms
Primary Bedroom Level Primary Living Area
Interior
Interior Features Master Downstairs, Walk-in Closet(s), Ceiling Fan(s), Walk-in Shower
Heating Electric, Heat Pump
Cooling Central Air
Flooring Laminate, Tile
Fireplaces Type Gas Log
Fireplace Yes
Window Features Thermal Windows
Appliance Vented Exhaust Fan, Gas Oven, Washer, Refrigerator, Ice Maker, Dryer, Dishwasher
Exterior
Parking Features On Site, Paved
Utilities Available Water Available
Amenities Available Maint - Comm Areas
Roof Type Shingle
Porch Covered, Porch
Building
Story 1
Entry Level One
Sewer Septic Off Site
Water Municipal Water
New Construction No
Schools
Elementary Schools Union
Middle Schools Shallotte Middle
High Schools West Brunswick
Others
Tax ID 213ic096
Acceptable Financing Cash, Conventional, FHA, USDA Loan
Listing Terms Cash, Conventional, FHA, USDA Loan







