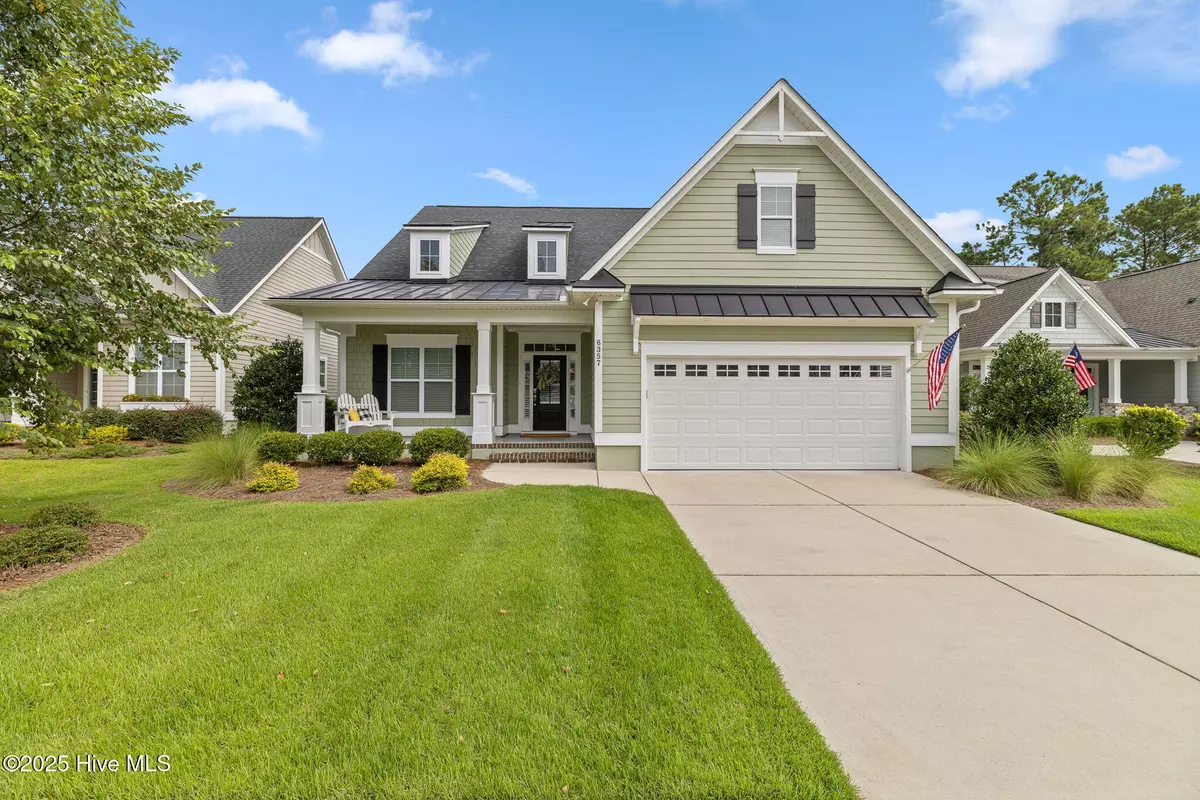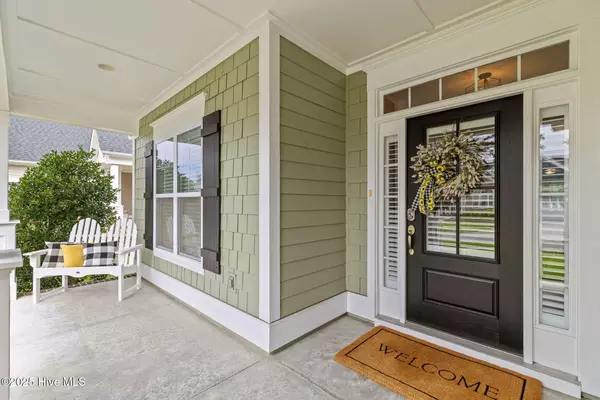3 Beds
3 Baths
2,450 SqFt
3 Beds
3 Baths
2,450 SqFt
Key Details
Property Type Single Family Home
Sub Type Single Family Residence
Listing Status Active
Purchase Type For Sale
Square Footage 2,450 sqft
Price per Sqft $264
Subdivision Brunswick Forest
MLS Listing ID 100523882
Style Wood Frame
Bedrooms 3
Full Baths 3
HOA Fees $1,650
HOA Y/N Yes
Year Built 2018
Lot Size 8,712 Sqft
Acres 0.2
Lot Dimensions 135x65x133x71
Property Sub-Type Single Family Residence
Source Hive MLS
Property Description
Nestled within a peaceful section of the Shelmore-Spring Branch neighborhood, this single-owner home is situated on a quiet loop overlooking a nature preserve. Previously a model home, this 3-bedroom, 3-bath home was expertly designed to offer over 2,400 square feet of living space with elegant features throughout including 9' ceilings and craftsman molding.
Highlights of this home include a comfortable living area with custom bookcases and cabinets which surround a gas fireplace with heat circulating blower. Telescoping doors lead out to a glassed lanai. The kitchen features granite countertops, 5-burner cooktop, under cabinet lighting and stainless built-in appliances. The spacious primary suite offers abundant natural light and two walk-in closets. The ensuite bath features a zero-entry walk-in shower and dual quartz vanities. The light-filled second story includes a walk-out balcony with gorgeous natural backdrop views. A dedicated study and two-car garage with ample storage add both flexibility and convenience for everyday living.
This peaceful location within the master-planned community of Brunswick Forest creates the perfect setting for relaxation. Enjoy your morning coffee or evening wine while experiencing the mild North Carolina weather and observing local birds and wildlife right from the comfort of your home.
Schedule your private showing today!
Location
State NC
County Brunswick
Community Brunswick Forest
Zoning PUD
Direction Hwy 17 South. Left onto Brunswick Forest Parkway. Second Left onto Low Country Blvd. Right onto Shelmore Way. Left onto Staffordale Dr. Right onto Smeades Dr. Left onto Saxon Meadow Drive to 6357 Saxon Meadow Dr.
Location Details Mainland
Rooms
Basement None
Primary Bedroom Level Primary Living Area
Interior
Interior Features Master Downstairs, Walk-in Closet(s), High Ceilings, Entrance Foyer, Solid Surface, Bookcases, Kitchen Island, Ceiling Fan(s), Pantry, Walk-in Shower
Heating Fireplace Insert, Electric, Forced Air
Cooling Central Air
Flooring Carpet, Tile, Wood
Fireplaces Type Gas Log
Fireplace Yes
Appliance Vented Exhaust Fan, Gas Cooktop, Built-In Microwave, Built-In Electric Oven, Dishwasher
Exterior
Exterior Feature Irrigation System
Parking Features Garage Faces Front, Concrete, Garage Door Opener, Off Street, Paved
Garage Spaces 2.0
Utilities Available Natural Gas Connected, Sewer Connected, Water Connected
Amenities Available Basketball Court, Clubhouse, Comm Garden, Community Pool, Dog Park, Fitness Center, Golf Course, Indoor Pool, Jogging Path, Maint - Comm Areas, Maint - Grounds, Management, Meeting Room, Park, Party Room, Pickleball, Picnic Area, Playground, Ramp, Restaurant, Security, Sidewalk, Spa/Hot Tub, Street Lights, Tennis Court(s), Trail(s)
Roof Type Architectural Shingle
Porch Enclosed, Porch
Building
Story 2
Entry Level Two
Foundation Raised
Sewer Municipal Sewer
Water Municipal Water
Structure Type Irrigation System
New Construction No
Schools
Elementary Schools Town Creek
Middle Schools Town Creek
High Schools North Brunswick
Others
Tax ID 059pc003
Acceptable Financing Cash, Conventional
Listing Terms Cash, Conventional







