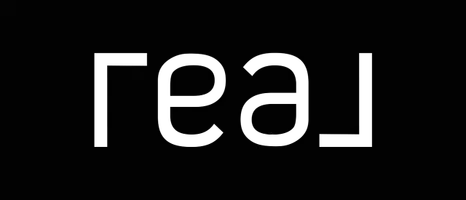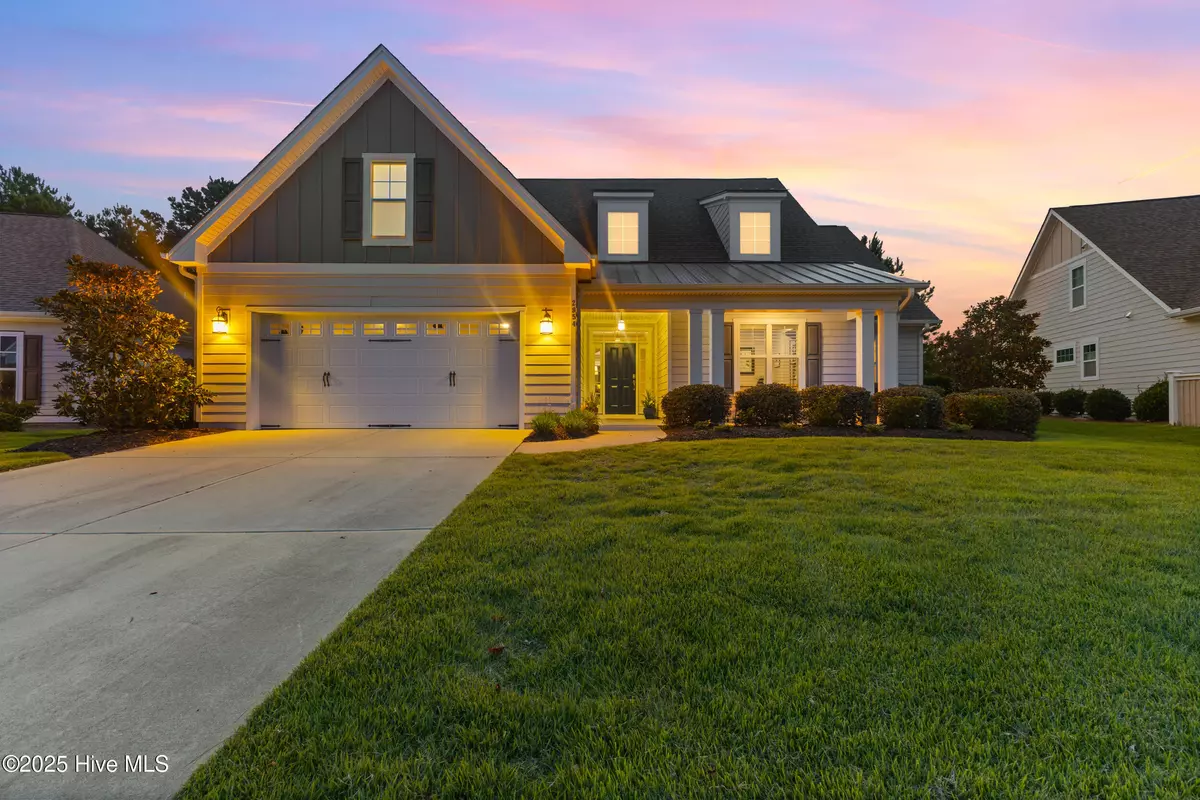3 Beds
3 Baths
2,557 SqFt
3 Beds
3 Baths
2,557 SqFt
OPEN HOUSE
Sat Aug 09, 10:00am - 12:00pm
Key Details
Property Type Single Family Home
Sub Type Single Family Residence
Listing Status Active
Purchase Type For Sale
Square Footage 2,557 sqft
Price per Sqft $252
Subdivision Brunswick Forest
MLS Listing ID 100523916
Style Wood Frame
Bedrooms 3
Full Baths 2
Half Baths 1
HOA Fees $3,218
HOA Y/N Yes
Year Built 2017
Annual Tax Amount $3,564
Lot Size 9,801 Sqft
Acres 0.23
Lot Dimensions 62x124x94x124
Property Sub-Type Single Family Residence
Source Hive MLS
Property Description
Designed for comfortable, low-maintenance living, the open-concept floor plan features hardwood floors throughout the main living areas and study, a cozy gas fireplace with built-ins, tray ceiling, and a beautifully appointed kitchen with stainless appliances, gas range, and quartz countertops.
Enjoy your morning coffee in the glassed-in sunroom (unheated), or relax on the charming front porch overlooking a wooded common area. The private backyard offers peaceful views of mature landscaping and natural surroundings.
Lawn maintenance is included in the HOA, and you're just a short distance from the main fitness and wellness center, as well as the Reflections pool and workout facility.
Don't miss this move-in ready home in one of Leland's most sought-after communities!
Location
State NC
County Brunswick
Community Brunswick Forest
Zoning Le-Pud
Direction From Wilmington. Take Hwy 17 South, left onto Brunswick Forest Pkwy. Continue on Brunswick Forest Pkwy at the roundabout. Make a right onto Empie Drive, then a left onto Pine Bloom Way, then another immediate right onto Pine Bloom Way, the house will be on the right
Location Details Mainland
Rooms
Basement None
Primary Bedroom Level Primary Living Area
Interior
Interior Features Master Downstairs, Walk-in Closet(s), Tray Ceiling(s), High Ceilings, Entrance Foyer, Bookcases, Kitchen Island, Ceiling Fan(s), Pantry, Walk-in Shower
Heating Heat Pump, Fireplace(s), Electric, Forced Air, Zoned
Cooling Central Air, Zoned
Flooring Carpet, Tile, Wood
Fireplaces Type Gas Log
Fireplace Yes
Appliance Gas Cooktop, Built-In Microwave, Washer, Refrigerator, Range, Dryer, Dishwasher
Exterior
Parking Features Garage Faces Front, Paved
Garage Spaces 2.0
Utilities Available Natural Gas Connected, Sewer Connected, Water Connected
Amenities Available Basketball Court, Comm Garden, Community Pool, Dog Park, Fitness Center, Game Room, Indoor Pool, Maint - Comm Areas, Maint - Grounds, Meeting Room, Pickleball, Picnic Area, Playground, Ramp, Security, Sidewalk, Tennis Court(s), Trail(s), Owner Pets Only
Roof Type Architectural Shingle
Porch Covered, Enclosed, Patio, Porch
Building
Story 2
Entry Level One and One Half
Foundation Raised, Slab
Sewer Municipal Sewer
Water Municipal Water
New Construction No
Schools
Elementary Schools Town Creek
Middle Schools Town Creek
High Schools North Brunswick
Others
Tax ID 058jg013
Acceptable Financing Cash, Conventional
Listing Terms Cash, Conventional







