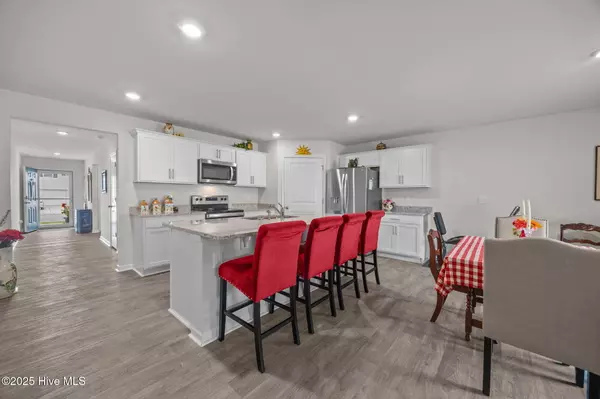4 Beds
2 Baths
1,774 SqFt
4 Beds
2 Baths
1,774 SqFt
Key Details
Property Type Single Family Home
Sub Type Single Family Residence
Listing Status Active
Purchase Type For Sale
Square Footage 1,774 sqft
Price per Sqft $168
Subdivision Carter Ridge
MLS Listing ID 100526765
Style Wood Frame
Bedrooms 4
Full Baths 2
HOA Fees $648
HOA Y/N Yes
Year Built 2023
Lot Size 6,098 Sqft
Acres 0.14
Lot Dimensions 52x116x50x114
Property Sub-Type Single Family Residence
Source Hive MLS
Property Description
The chef's kitchen is the true heart of the home, perfectly positioned to overlook the living room. It features crisp white cabinetry, sparkling granite countertops, stainless steel appliances, and a spacious pantry for all your storage needs. Whether you're preparing a gourmet dinner or a quick snack, this kitchen is designed to impress.
Retreat to the spacious master suite, where comfort and privacy come together. The oversized walk-in closet offers plenty of space, while the ensuite bath feels like a personal spa with a dual-sink vanity, walk-in shower, and stylish finishes. Three additional bedrooms provide flexibility for family, guests, a home office, or a creative hobby space—each thoughtfully designed with comfort in mind.
Step outside to your covered rear patio, the perfect spot to enjoy your morning coffee or unwind at the end of the day. The fully fenced backyard offers privacy and plenty of room for pets, play, or entertaining.
Located in a prime spot near popular restaurants, shops, and entertainment, this Carter Ridge home offers the best of convenience and community. With thoughtful upgrades, timeless finishes, and a layout designed for today's lifestyle, this property is truly a must-see.
Location
State NC
County Pitt
Community Carter Ridge
Zoning RES
Direction From US-264, take the exit for NC-11 South toward Greenville. Turn right onto Dickinson Avenue, then left onto Carr Drive—3225 Carr Dr. will be on your right.
Location Details Mainland
Rooms
Basement None
Primary Bedroom Level Primary Living Area
Interior
Interior Features Walk-in Closet(s), Entrance Foyer, Solid Surface, Kitchen Island, Ceiling Fan(s), Walk-in Shower
Heating Electric, Forced Air
Cooling Central Air
Flooring LVT/LVP, Carpet
Fireplaces Type None
Fireplace No
Appliance Electric Oven, Built-In Microwave, Range, Dishwasher
Exterior
Parking Features Garage Faces Front, Attached, Concrete
Garage Spaces 2.0
Utilities Available Sewer Connected, Water Connected
Amenities Available No Amenities
Roof Type Shingle
Porch Covered, Patio
Building
Story 1
Entry Level One
Foundation Slab
New Construction No
Schools
Elementary Schools Falkland
Middle Schools Farmville Middle School
High Schools Farmville Central High School
Others
Tax ID 4668736264
Acceptable Financing Cash, Conventional, FHA, VA Loan
Listing Terms Cash, Conventional, FHA, VA Loan







