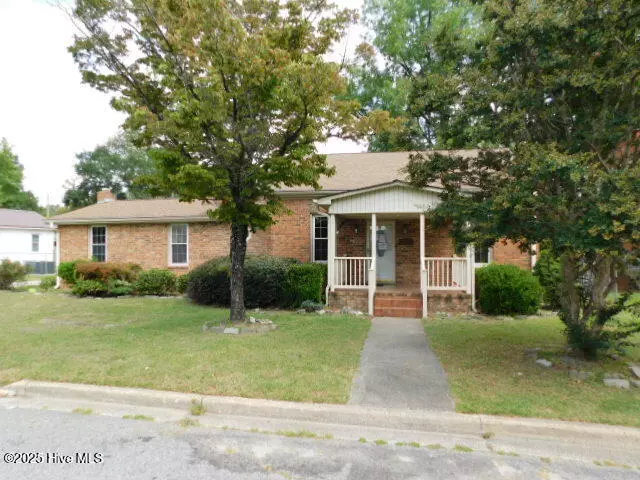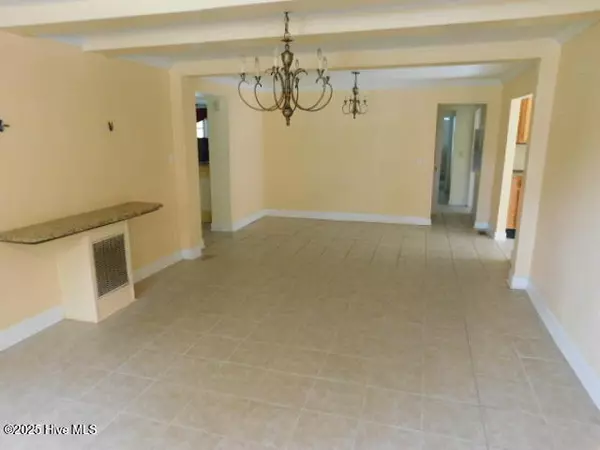3 Beds
3 Baths
2,287 SqFt
3 Beds
3 Baths
2,287 SqFt
Key Details
Property Type Single Family Home
Sub Type Single Family Residence
Listing Status Active
Purchase Type For Sale
Square Footage 2,287 sqft
Price per Sqft $72
Subdivision Greenville Heights
MLS Listing ID 100527202
Style Wood Frame
Bedrooms 3
Full Baths 2
Half Baths 1
HOA Y/N No
Year Built 1930
Annual Tax Amount $1,698
Lot Size 5,227 Sqft
Acres 0.12
Lot Dimensions 48x107x50x107
Property Sub-Type Single Family Residence
Source Hive MLS
Property Description
Don't miss the opportunity to make this your next home!
Location
State NC
County Pitt
Community Greenville Heights
Zoning R6
Direction Head Northeast on E Arlington Blvd; turn right onto Evans St; turn left onto W 14th St; at the traffic circle, continue straight onto Tyson St; turn right onto Ward St; home is on the left
Location Details Mainland
Rooms
Primary Bedroom Level Primary Living Area
Interior
Interior Features Walk-in Closet(s), Ceiling Fan(s)
Heating Electric, Heat Pump
Cooling Central Air
Flooring Carpet, Tile
Exterior
Parking Features Concrete
Carport Spaces 3
Utilities Available Sewer Connected, Water Connected
Roof Type Shingle
Porch Covered, Porch
Building
Story 1
Entry Level One
New Construction No
Schools
Elementary Schools Wahl-Coates Elementary School Of The Arts
Middle Schools C.M. Eppes Middle School
High Schools J.H. Rose High School
Others
Tax ID 008029
Acceptable Financing Cash, Conventional
Listing Terms Cash, Conventional
Virtual Tour https://www.propertypanorama.com/instaview/ncrmls/100527202







