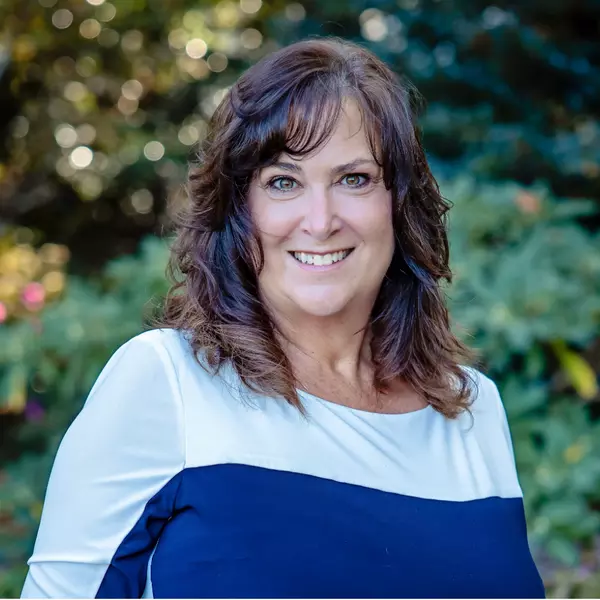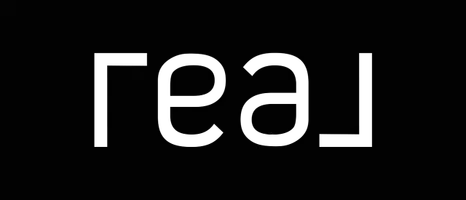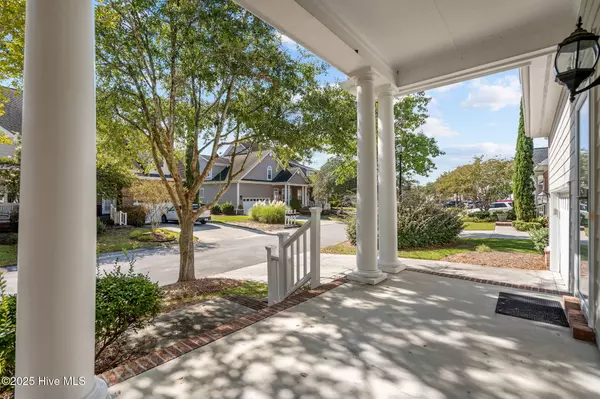
4 Beds
4 Baths
2,650 SqFt
4 Beds
4 Baths
2,650 SqFt
Key Details
Property Type Townhouse
Sub Type Townhouse
Listing Status Active
Purchase Type For Sale
Square Footage 2,650 sqft
Price per Sqft $128
Subdivision Telfair Summit
MLS Listing ID 100532298
Style Wood Frame
Bedrooms 4
Full Baths 3
Half Baths 1
HOA Fees $4,200
HOA Y/N Yes
Year Built 1997
Annual Tax Amount $1,372
Lot Size 3,398 Sqft
Acres 0.08
Lot Dimensions Townhouse
Property Sub-Type Townhouse
Source Hive MLS
Property Description
A standout feature is the enclosed second-floor loft, complete with a closet, full bath, and dressing area—ideal as a media room, game room, or potential 4th bedroom.
The main level showcases hardwood flooring throughout the living areas (carpet in the primary suite) and an open-concept layout designed for both comfort and entertaining. The formal dining room connects to a spacious great room via a butler's pantry, and the fireplace adds a cozy touch. Step out onto the rear deck—perfect for relaxing or hosting guests. Filled with natural light, this home offers a bright, airy atmosphere throughout.
Location
State NC
County New Hanover
Community Telfair Summit
Zoning R-15
Direction 421 South (Carolina Beach Road) past Masonboro Country Club at The Cape, approximately 1 mile before Snows Cut Brudge. right into Telfair Forest. Keep straignt into Telfair Summit, left on Promontory Court, home on right, sign in yard.
Location Details Mainland
Rooms
Basement None
Primary Bedroom Level Primary Living Area
Interior
Interior Features Ceiling Fan(s)
Heating Propane, Electric, Forced Air
Cooling Central Air
Flooring Carpet, Tile, Wood
Fireplaces Type Gas Log
Fireplace Yes
Window Features Thermal Windows
Appliance Built-In Microwave, Disposal, Dishwasher
Exterior
Exterior Feature Irrigation System
Parking Features Garage Faces Front, Attached, Concrete, Off Street
Garage Spaces 2.0
Utilities Available Sewer Connected, Water Connected
Amenities Available Maint - Comm Areas, Maint - Grounds, Maint - Roads, Maintenance Structure, Management, Master Insure, Pest Control, Taxes
Roof Type Shingle
Porch Covered, Deck, Patio, Porch
Building
Story 2
Entry Level Two
Sewer Community Sewer
Water Community Water
Structure Type Irrigation System
New Construction No
Schools
Elementary Schools Carolina Beach
Middle Schools Murray
High Schools Ashley
Others
Tax ID R08500-002-075-000
Acceptable Financing Cash, Conventional, FHA, VA Loan
Listing Terms Cash, Conventional, FHA, VA Loan







