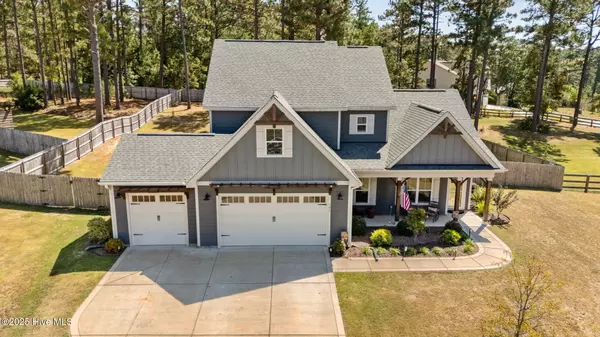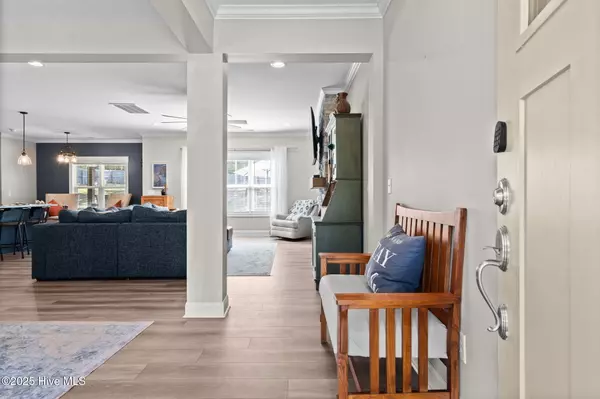
4 Beds
3 Baths
2,770 SqFt
4 Beds
3 Baths
2,770 SqFt
Key Details
Property Type Single Family Home
Sub Type Single Family Residence
Listing Status Active
Purchase Type For Sale
Square Footage 2,770 sqft
Price per Sqft $216
Subdivision Ravensbrook
MLS Listing ID 100532357
Style Wood Frame
Bedrooms 4
Full Baths 2
Half Baths 1
HOA Fees $600
HOA Y/N Yes
Year Built 2021
Annual Tax Amount $2,989
Lot Size 0.540 Acres
Acres 0.54
Lot Dimensions 114.21X196.42X110.36X202.69
Property Sub-Type Single Family Residence
Source Hive MLS
Property Description
Enjoy outdoor living in the fully fenced yard, complemented by an updated massive patio space and a dedicated entertainment area—perfect for gatherings and outdoor leisure. The three-car garage is equipped with two electric vehicle charging ports, supporting modern, eco-friendly lifestyles. The home is accented with permanent Govee lighting, enhancing its curb appeal and ambiance.
Situated just moments from grocery stores and offering an easy commute to Fort Bragg, this property combines convenience with timeless appeal. Whether you're seeking a comfortable family home or a welcoming space for entertaining, this residence provides a perfect balance of functionality and style.
Location
State NC
County Moore
Community Ravensbrook
Zoning SO PIN
Direction From 22 heading south turn right on Waynor Rd., then left on Amelia Dr., house on left
Location Details Mainland
Rooms
Primary Bedroom Level Primary Living Area
Interior
Interior Features Master Downstairs, Walk-in Closet(s), Tray Ceiling(s), High Ceilings, Mud Room, Kitchen Island, Ceiling Fan(s), Pantry, Walk-in Shower
Heating Electric, Heat Pump
Cooling Central Air, Zoned
Flooring LVT/LVP
Appliance Mini Refrigerator, Electric Oven, Electric Cooktop, Built-In Microwave, Ice Maker, Disposal, Dishwasher
Exterior
Parking Features Garage Faces Front, Electric Vehicle Charging Station(s), Attached, Concrete
Garage Spaces 3.0
Utilities Available Sewer Available, Water Available
Amenities Available Maint - Comm Areas, Sidewalk
Roof Type Architectural Shingle
Porch Covered, Patio
Building
Story 2
Entry Level Two
Foundation Slab
Sewer Municipal Sewer
Water Municipal Water
New Construction No
Schools
Elementary Schools Mcdeeds Creek Elementary
Middle Schools New Century Middle
High Schools Union Pines High
Others
Tax ID 20200680
Acceptable Financing Assumable, Cash, Conventional, FHA, VA Loan
Listing Terms Assumable, Cash, Conventional, FHA, VA Loan







