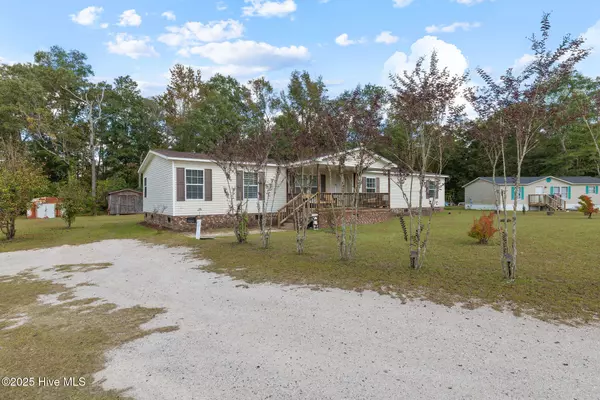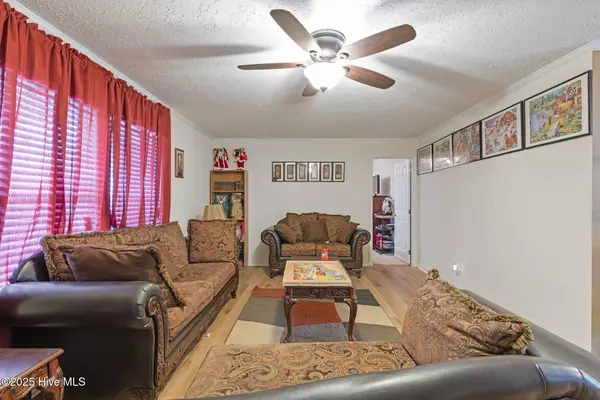
3 Beds
2 Baths
2,042 SqFt
3 Beds
2 Baths
2,042 SqFt
Key Details
Property Type Manufactured Home
Sub Type Manufactured Home
Listing Status Active
Purchase Type For Sale
Square Footage 2,042 sqft
Price per Sqft $100
Subdivision Eagle Trace
MLS Listing ID 100535137
Style Wood Frame
Bedrooms 3
Full Baths 2
HOA Y/N No
Year Built 2009
Annual Tax Amount $755
Lot Size 0.570 Acres
Acres 0.57
Lot Dimensions 70.7x160.3x210.3x247.3
Property Sub-Type Manufactured Home
Source Hive MLS
Property Description
Location
State NC
County Lenoir
Community Eagle Trace
Zoning RES
Direction Take US-13 N Continue on to NC-58 S Use the left lane to merge onto NC 148 Use the left lane to merge onto NC-11 N via the ramp to Greenville Turn right onto Braxton Rd Turn right onto Leland Rd Turn right onto Haven Ct
Location Details Mainland
Rooms
Basement None
Primary Bedroom Level Primary Living Area
Interior
Interior Features Walk-in Closet(s), Ceiling Fan(s)
Heating Electric, Heat Pump
Cooling Central Air
Flooring Laminate
Appliance Washer, Refrigerator, Range, Dryer, Dishwasher
Exterior
Exterior Feature None
Parking Features Unpaved
Pool None
Utilities Available Cable Available, Water Connected
Amenities Available No Amenities
Roof Type Composition
Porch Covered, Porch
Building
Lot Description Cul-De-Sac
Story 1
Entry Level One
Foundation Permanent
Sewer Public Sewer
Water Public
Structure Type None
New Construction No
Schools
Elementary Schools Grifton School K-8
Middle Schools Contentnea-Savannah
High Schools Ayden-Grifton High School
Others
Tax ID 456800147476
Acceptable Financing Cash, Conventional, FHA, USDA Loan, VA Loan
Listing Terms Cash, Conventional, FHA, USDA Loan, VA Loan







