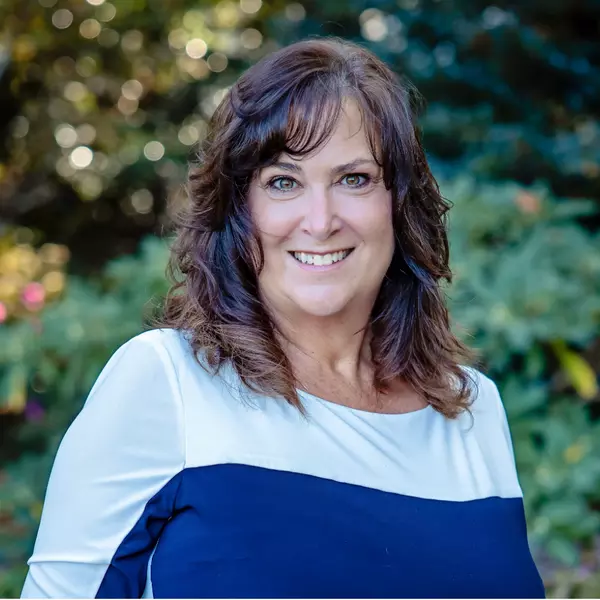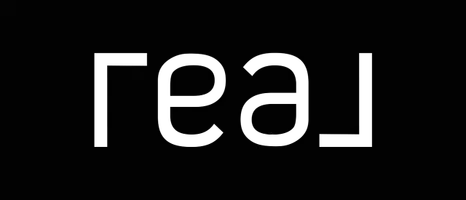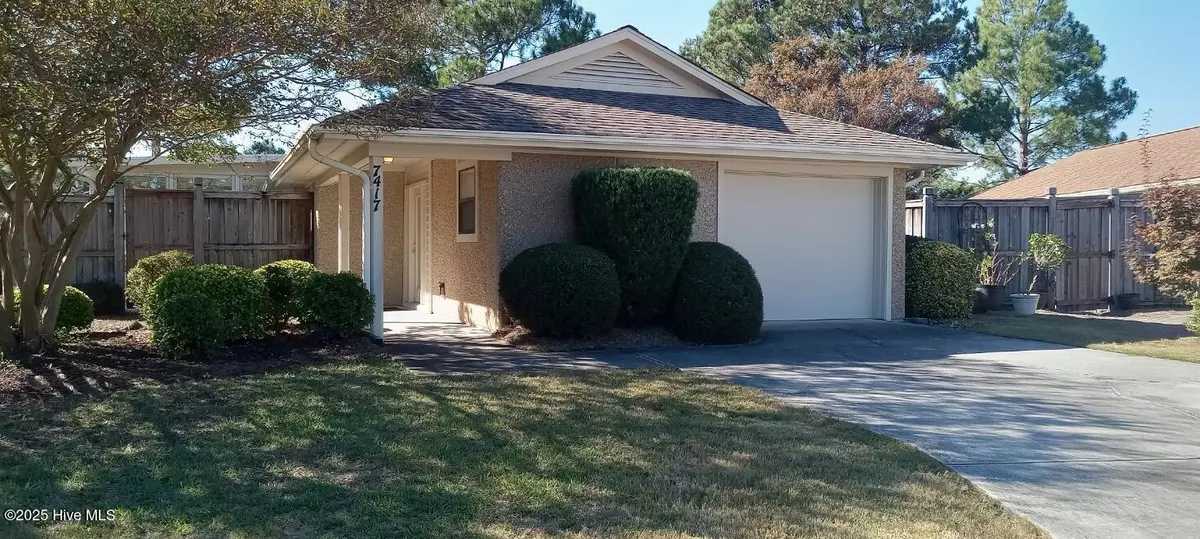
2 Beds
2 Baths
1,352 SqFt
2 Beds
2 Baths
1,352 SqFt
Key Details
Property Type Single Family Home
Sub Type Single Family Residence
Listing Status Active
Purchase Type For Sale
Square Footage 1,352 sqft
Price per Sqft $279
Subdivision West Bay Estates
MLS Listing ID 100536798
Style Wood Frame
Bedrooms 2
Full Baths 2
HOA Fees $1,200
HOA Y/N Yes
Year Built 1994
Annual Tax Amount $1,351
Lot Size 8,814 Sqft
Acres 0.2
Lot Dimensions irregular
Property Sub-Type Single Family Residence
Source Hive MLS
Property Description
Location
State NC
County New Hanover
Community West Bay Estates
Zoning R-15
Direction Market Street north thru Ogden to Torchwood intersection ......left on Torchwood to Montfaye ...left with second home on right
Location Details Mainland
Rooms
Basement None
Primary Bedroom Level Primary Living Area
Interior
Interior Features Walk-in Closet(s), Entrance Foyer, Ceiling Fan(s), Walk-in Shower
Heating Heat Pump, Electric
Cooling Central Air
Flooring Carpet, Parquet, Vinyl
Fireplaces Type None
Fireplace No
Window Features Thermal Windows
Appliance Electric Oven, Electric Cooktop, Built-In Microwave, Refrigerator, Range, Ice Maker, Disposal, Dishwasher
Exterior
Parking Features Garage Faces Front, Concrete
Garage Spaces 1.0
Pool None
Utilities Available Cable Available, Sewer Connected, Water Connected
Amenities Available Maint - Grounds, Management
Waterfront Description None
Roof Type Architectural Shingle,Shingle
Porch Open, Porch
Building
Lot Description Interior Lot
Story 1
Entry Level One
Foundation Slab
Sewer Public Sewer
Water Public
New Construction No
Schools
Elementary Schools Porters Neck
Middle Schools Holly Shelter
High Schools Laney
Others
Tax ID R03618-012-055-000
Acceptable Financing Assumable, Cash, Conventional, FHA, VA Loan
Listing Terms Assumable, Cash, Conventional, FHA, VA Loan


