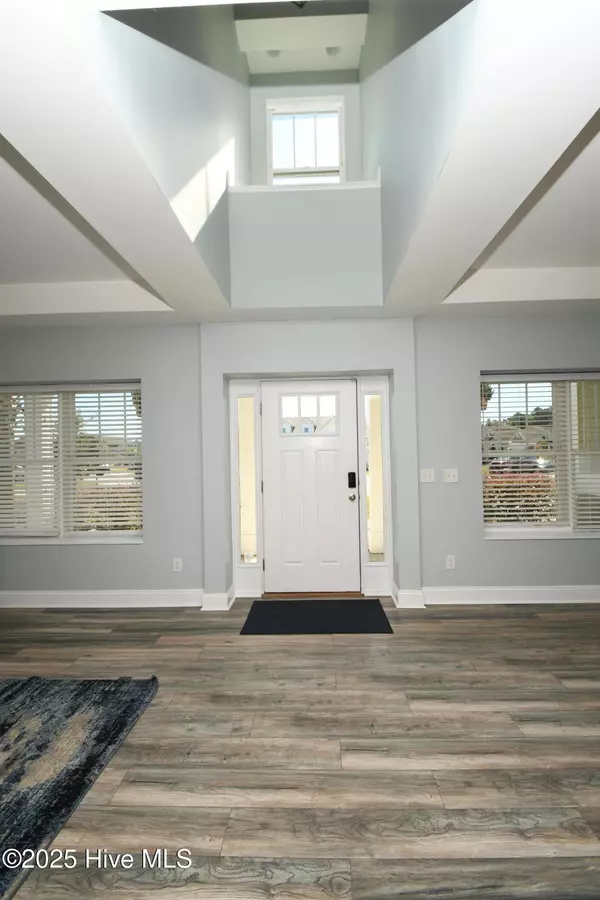
5 Beds
4 Baths
3,592 SqFt
5 Beds
4 Baths
3,592 SqFt
Key Details
Property Type Single Family Home
Sub Type Single Family Residence
Listing Status Active
Purchase Type For Sale
Square Footage 3,592 sqft
Price per Sqft $165
Subdivision Spring Mill
MLS Listing ID 100537590
Style Wood Frame
Bedrooms 5
Full Baths 4
HOA Fees $1,404
HOA Y/N Yes
Year Built 2013
Lot Size 0.427 Acres
Acres 0.43
Lot Dimensions 56x159x182x16x149
Property Sub-Type Single Family Residence
Source Hive MLS
Property Description
Location
State NC
County Brunswick
Community Spring Mill
Zoning R75
Direction Hwy 17 to Calabash Rd. Follow to Spring Mill Entrance. Take Spring Mill Blvd to left on Birkdale, then right on Stonecrest, home is on the right.
Location Details Mainland
Rooms
Primary Bedroom Level Primary Living Area
Interior
Interior Features Walk-in Closet(s), Tray Ceiling(s), High Ceilings, Mud Room, Kitchen Island, Ceiling Fan(s), Pantry, Walk-in Shower
Heating Propane, Wall Furnace, Heat Pump, Forced Air, Zoned
Cooling Central Air, Zoned
Flooring LVT/LVP, Carpet, Tile
Fireplaces Type Gas Log
Fireplace Yes
Appliance Gas Oven, Built-In Microwave, Washer, Refrigerator, Dryer, Disposal
Exterior
Parking Features Paved
Garage Spaces 2.0
Utilities Available Sewer Connected, Water Connected
Amenities Available Clubhouse, Community Pool, Maint - Comm Areas, Maint - Roads, Management
Waterfront Description None
Roof Type Architectural Shingle
Accessibility Accessible Kitchen, Accessible Hallway(s), Accessible Full Bath, Accessible Doors, Accessible Entrance
Porch Covered, Patio, Porch, Screened
Building
Lot Description Open Lot, Level
Story 2
Entry Level Two
Foundation Slab
Sewer Public Sewer
Water County Water
New Construction No
Schools
Elementary Schools Jessie Mae Monroe Elementary
Middle Schools Shallotte Middle
High Schools West Brunswick
Others
Tax ID 225pc007
Acceptable Financing Cash, Conventional
Listing Terms Cash, Conventional







