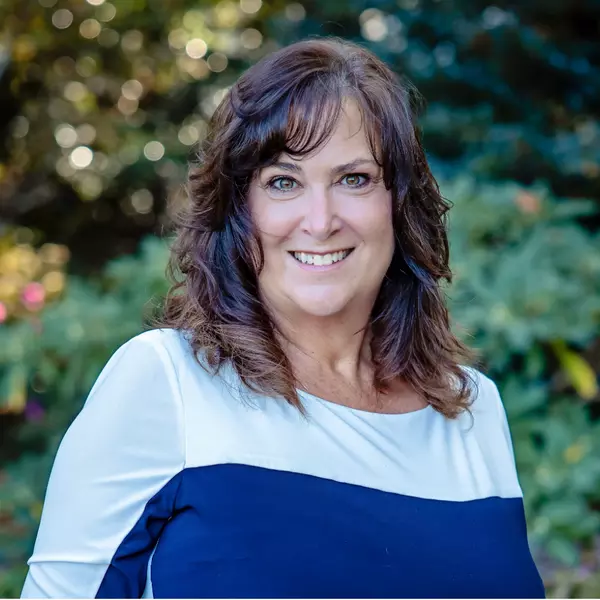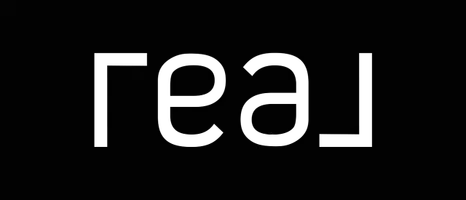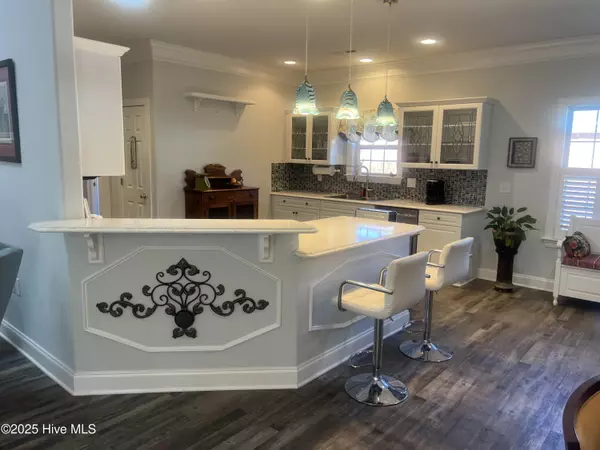
3 Beds
2 Baths
2,079 SqFt
3 Beds
2 Baths
2,079 SqFt
Key Details
Property Type Single Family Home
Sub Type Single Family Residence
Listing Status Active
Purchase Type For Sale
Square Footage 2,079 sqft
Price per Sqft $204
Subdivision Westport
MLS Listing ID 100539179
Style Wood Frame
Bedrooms 3
Full Baths 2
HOA Fees $1,768
HOA Y/N Yes
Year Built 2004
Annual Tax Amount $2,613
Lot Size 9,115 Sqft
Acres 0.21
Lot Dimensions 88x112x77x123
Property Sub-Type Single Family Residence
Source Hive MLS
Property Description
Step inside to find a bright and inviting living room featuring high ceilings and skylights that fill the space with natural light. Elegant crown molding and detailed baseboards add a touch of sophistication throughout.
The kitchen is immaculate, boasting abundant counter space, a stylish backsplash, and two pantries for exceptional storage. The primary suite is a true retreat with a huge walk-in closet—including a cozy corner perfect for a vanity—and direct access to a heated and cooled porch for year-round enjoyment.
The guest bath is equally well-appointed, featuring beautiful finishes and a charming mirror. Outside, you'll love the fenced backyard—ideal for relaxing or entertaining—and the convenience of a two-car garage with extra storage.
Location
State NC
County Brunswick
Community Westport
Zoning Le-Pud
Direction Take 133, right into Westport, take first left on Potomac and house is on the left.
Location Details Mainland
Rooms
Basement None
Primary Bedroom Level Primary Living Area
Interior
Interior Features Walk-in Closet(s), Vaulted Ceiling(s), Tray Ceiling(s), High Ceilings, Entrance Foyer, Solid Surface, Kitchen Island, Ceiling Fan(s), Pantry, Walk-in Shower
Heating Propane, Heat Pump, Electric
Cooling Central Air
Flooring LVT/LVP
Window Features Skylight(s)
Appliance Built-In Microwave, Washer, Self Cleaning Oven, Ice Maker, Dryer, Disposal, Dishwasher
Exterior
Exterior Feature Irrigation System
Parking Features Garage Faces Side, Garage Door Opener, Off Street, On Site
Garage Spaces 2.0
Pool None
Utilities Available Sewer Connected, Water Connected
Amenities Available Barbecue, Clubhouse, Maint - Comm Areas, Maint - Grounds, Maint - Roads, Management, Sidewalk, Trash
Waterfront Description None
Roof Type Architectural Shingle
Accessibility None
Porch Enclosed, Porch
Building
Lot Description Cul-De-Sac
Story 1
Entry Level One
Foundation Slab
Sewer Municipal Sewer
Water Municipal Water
Structure Type Irrigation System
New Construction No
Schools
Elementary Schools Belville
Middle Schools Leland
High Schools North Brunswick
Others
Tax ID 059cc001
Acceptable Financing Conventional, FHA, USDA Loan
Listing Terms Conventional, FHA, USDA Loan







