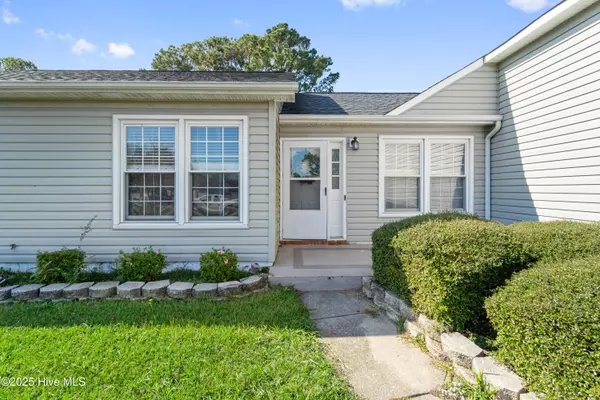
3 Beds
2 Baths
1,487 SqFt
3 Beds
2 Baths
1,487 SqFt
Key Details
Property Type Single Family Home
Sub Type Single Family Residence
Listing Status Active Under Contract
Purchase Type For Sale
Square Footage 1,487 sqft
Price per Sqft $159
Subdivision Hunters Creek
MLS Listing ID 100540776
Style Wood Frame
Bedrooms 3
Full Baths 2
HOA Y/N No
Year Built 1987
Lot Size 0.260 Acres
Acres 0.26
Lot Dimensions irr
Property Sub-Type Single Family Residence
Source Hive MLS
Property Description
This home has been well cared for and is ready for its next owners—schedule your showing today!
Location
State NC
County Onslow
Community Hunters Creek
Zoning [
Direction Hwy 24 to Hunters Trail, right on Saddleridge Dr
Interior
Interior Features Walk-in Closet(s), Ceiling Fan(s), Blinds/Shades, Walk-In Closet(s)
Heating Heat Pump
Cooling Central Air
Flooring Carpet, Laminate, Tile, Vinyl
Appliance Electric Oven, Built-In Microwave, Refrigerator, Dishwasher
Exterior
Exterior Feature None
Parking Features Off Street, Paved
Utilities Available Sewer Available, Water Available
Amenities Available None, See Remarks
Roof Type Shingle
Porch Patio, Porch
Building
Story 1
Entry Level One
Foundation Slab
Water Public
Structure Type None
New Construction No
Schools
Elementary Schools Hunters Creek
Middle Schools Hunters Creek
High Schools White Oak
Others
Tax ID 1116f-166
Acceptable Financing Cash, Conventional, FHA, USDA Loan, VA Loan
Listing Terms Cash, Conventional, FHA, USDA Loan, VA Loan
Special Listing Condition Standard







