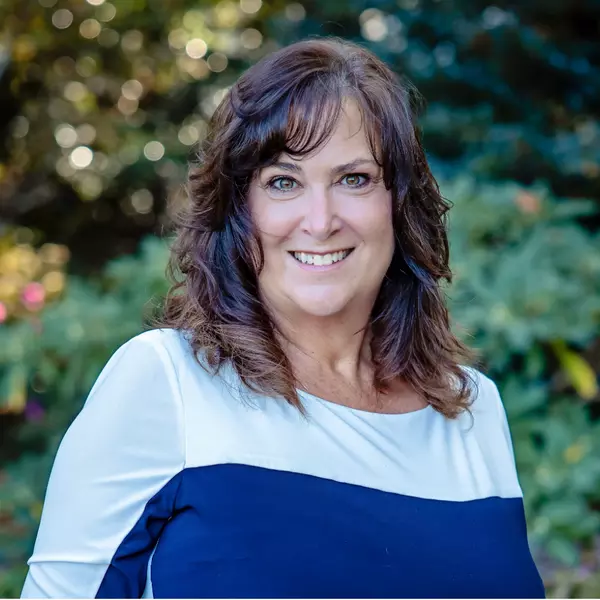$410,000
$419,900
2.4%For more information regarding the value of a property, please contact us for a free consultation.
3 Beds
3 Baths
2,906 SqFt
SOLD DATE : 06/23/2021
Key Details
Sold Price $410,000
Property Type Single Family Home
Sub Type Single Family Residence
Listing Status Sold
Purchase Type For Sale
Square Footage 2,906 sqft
Price per Sqft $141
MLS Listing ID 100271052
Sold Date 06/23/21
Style Wood Frame
Bedrooms 3
Full Baths 2
Half Baths 1
HOA Y/N No
Originating Board North Carolina Regional MLS
Year Built 2006
Annual Tax Amount $2,305
Lot Size 0.680 Acres
Acres 0.68
Lot Dimensions irregular
Property Sub-Type Single Family Residence
Property Description
Dreaming of finding the perfect home in this crazy market? This much loved home is move in ready. Featuring hardwood flooring throughout the first floor. Kitchen is spacious with granite countertops, 40 inch cabinets and stainless appliances. Formal living room has box panel trim and crown molding. Home office has French doors allowing privacy. Family room is open to the kitchen and breakfast area allowing plenty of room for entertaining.
three bedrooms are located on the second floor with two full baths. Master suite is spacious with an en-suite bath featuring dual vanities, soaking tub and walk-in shower. All bedrooms have walk-in closets.
Bonus room on the third floor has plenty of space for a sitting area and bedroom. Third floor also has a full bath, making this the perfect space for older children or guest. Each floor has zoned HVAC. Owner has installed shelving in the oversized two car garage.
Enjoy watching the kids play in the fenced in back yard. This well kept home sits on one of the larger lots in the neighborhood. Put this must see home at the top of your list.
Location
State NC
County Wake
Community Other
Zoning RA
Direction Take W Academy Street (Hwy 42). Turn onto Phelps West Road. Turn Right onto Phelps Farm Road. Turn Left onto Miranda Woods Lane. Home on Right.
Location Details Mainland
Rooms
Other Rooms Storage
Basement None
Primary Bedroom Level Non Primary Living Area
Interior
Interior Features Foyer, Mud Room, Solid Surface, 9Ft+ Ceilings, Ceiling Fan(s), Pantry, Walk-in Shower, Walk-In Closet(s)
Heating Heat Pump
Cooling Central Air, Zoned
Flooring Carpet, Tile, Wood
Fireplaces Type Gas Log
Fireplace Yes
Window Features Blinds
Laundry Inside
Exterior
Exterior Feature None
Parking Features On Site, Paved
Garage Spaces 2.0
Amenities Available No Amenities
Waterfront Description None
Roof Type Architectural Shingle
Accessibility None
Porch Covered, Deck, Porch
Building
Story 2
Entry Level Two
Foundation Slab
Sewer Septic On Site
Water Municipal Water
Structure Type None
New Construction No
Others
Tax ID 0314555
Acceptable Financing Cash, Conventional, FHA, USDA Loan, VA Loan
Listing Terms Cash, Conventional, FHA, USDA Loan, VA Loan
Special Listing Condition None
Read Less Info
Want to know what your home might be worth? Contact us for a FREE valuation!

Our team is ready to help you sell your home for the highest possible price ASAP







