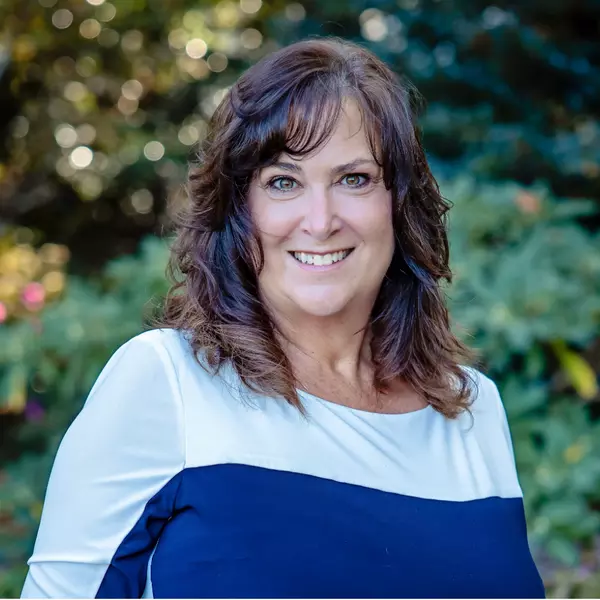$290,000
$299,900
3.3%For more information regarding the value of a property, please contact us for a free consultation.
3 Beds
3 Baths
1,656 SqFt
SOLD DATE : 10/08/2020
Key Details
Sold Price $290,000
Property Type Single Family Home
Sub Type Single Family Residence
Listing Status Sold
Purchase Type For Sale
Square Footage 1,656 sqft
Price per Sqft $175
MLS Listing ID 100237306
Sold Date 10/08/20
Style Wood Frame
Bedrooms 3
Full Baths 2
Half Baths 1
HOA Fees $780
HOA Y/N Yes
Originating Board Hive MLS
Year Built 2007
Annual Tax Amount $2,666
Lot Size 3,049 Sqft
Acres 0.07
Lot Dimensions As per metes and bounds
Property Sub-Type Single Family Residence
Property Description
Turn Key ready Immaculate 2-story Home in the desirable Creekside Commons with 3 bedrooms and 2.5 bathrooms. Enjoy theFormal Dining room, and open concept floor plan. The Kitchen boasts beautiful Granite Countertops, Custom Cabinets with LightingUnderneath, Tile Backsplash and Newer SS Appliances. Hardwood Flooring throughout 1st Floor. Huge Pantry. 2-Car Attached Garage withshelving for storage. Courtyard w/Covered Walkway. Quiet Patio. HOA fees include lawn maintenance! Welcome Home!
Location
State NC
County Wake
Community Other
Zoning Res
Direction northeast on N Salem St toward Templeton St0.2 mi Turn left onto Hunter St 0.8 mi Continueonto Olive Chapel Rd 1.9 mi Turn right ontoKelly Rd 0.1 mi Turn left onto Evening Star Dr404 ft Turn right onto Sunny Creek Ln
Location Details Mainland
Rooms
Basement Crawl Space, None
Primary Bedroom Level Primary Living Area
Interior
Interior Features 9Ft+ Ceilings, Ceiling Fan(s), Pantry, Eat-in Kitchen, Walk-In Closet(s)
Heating Forced Air, Natural Gas
Cooling Central Air
Flooring Carpet, Vinyl, Wood
Fireplaces Type Gas Log
Fireplace Yes
Appliance Stove/Oven - Gas, Microwave - Built-In, Dishwasher, Cooktop - Gas
Laundry Inside
Exterior
Exterior Feature None
Parking Features On Site, Paved
Garage Spaces 2.0
Pool None
Utilities Available Community Water
Amenities Available Maint - Grounds
Waterfront Description None
Roof Type Shingle
Porch Patio
Building
Story 2
Entry Level Two
Sewer Community Sewer
Structure Type None
New Construction No
Others
Tax ID 0732.03-03-5251-000
Acceptable Financing Cash, Conventional, FHA, VA Loan
Listing Terms Cash, Conventional, FHA, VA Loan
Read Less Info
Want to know what your home might be worth? Contact us for a FREE valuation!

Our team is ready to help you sell your home for the highest possible price ASAP







