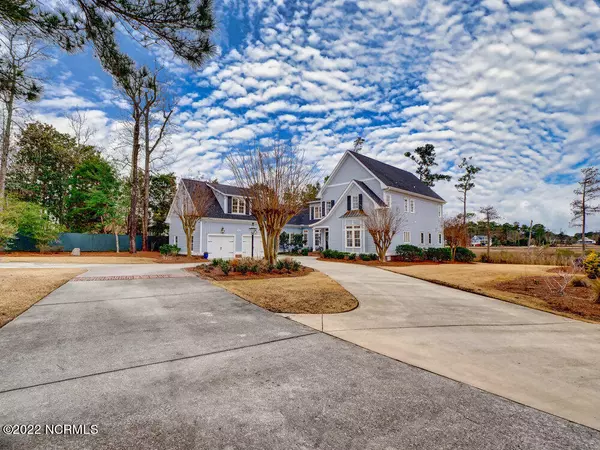$1,725,000
$1,750,000
1.4%For more information regarding the value of a property, please contact us for a free consultation.
5 Beds
6 Baths
5,151 SqFt
SOLD DATE : 04/12/2022
Key Details
Sold Price $1,725,000
Property Type Single Family Home
Sub Type Single Family Residence
Listing Status Sold
Purchase Type For Sale
Square Footage 5,151 sqft
Price per Sqft $334
Subdivision The Cottages At Hewletts Creek
MLS Listing ID 100310574
Sold Date 04/12/22
Style Wood Frame
Bedrooms 5
Full Baths 5
Half Baths 1
HOA Fees $1,600
HOA Y/N Yes
Year Built 1999
Annual Tax Amount $9,283
Lot Size 0.990 Acres
Acres 0.99
Lot Dimensions 202x251x180x190
Property Sub-Type Single Family Residence
Source Hive MLS
Property Description
Private luxury creek front property with gorgeous views of Hewlett's Creek. In addition to a sprawling 4,611 sq.ft. home, this property has a detached 2-car garage with a bonus room and full bath (540 sq.ft.) connected by a breezeway to the main home and an unfinished 2-story pool house roughed in for a closet, downstairs full bath, upstairs half bath, and laundry area. They sit on a .99 acre double lot. The roof of the main home was replaced in 2019. No attention to detail has been spared with the interior of the main home. It features heavy trim and wainscoting throughout. Wood flooring spans the main living areas, including the office, formal dining room, and living room, which has a gas log fireplace flanked by lighted shelving. The chef's kitchen features a Thermador 6-burner gas range and oven, plus an additional oven, warming drawer, and Thermador built-in microwave. There's a black walnut butcher block island with a prep sink, custom cabinetry, under-cabinet lighting, a Carrara marble backsplash, matching Carrara marble countertops, and a porcelain farmhouse sink. Off the kitchen is a butler's pantry with a side-by-side commercial grade refrigerator/freezer. The 1st-floor master suite features its own fireplace, sitting area, two closets, and panoramic views of the creek. The largest closet's custom cabinetry includes a shoe carousel, self-raising rods, and direct access to the master bathroom. The master bathroom features pearl inlaid floors, Carrara marble countertops, a Jacuzzi tub, and tiled shower with a computerized valving system, rain shower head, 4 spray heads, and a shower wand. Also on the first floor is an XL laundry room fitted for 2 washers/dryers. On the 2nd floor are 3 spacious bedrooms with en-suite baths. At the back of the home is a screened porch and extra-large deck. Lush landscaping surrounds the property's in-ground pool, hot tub, and sundeck. It includes a retractable pool cover and gas heater for extended enjoyment of both.
Location
State NC
County New Hanover
Community The Cottages At Hewletts Creek
Zoning R-20
Direction Oleander towards Wrightsville Beach, right on Greenville Loop Rd. left on Hunters Mill Lane in to The Cottages. Property at end of street on the left.
Location Details Mainland
Rooms
Basement Crawl Space
Primary Bedroom Level Primary Living Area
Interior
Interior Features Foyer, Mud Room, Whirlpool, Master Downstairs, 9Ft+ Ceilings, Ceiling Fan(s), Central Vacuum, Pantry, Walk-in Shower, Walk-In Closet(s)
Heating Electric, Heat Pump
Cooling Central Air
Flooring Carpet, Tile, Wood
Fireplaces Type Gas Log
Fireplace Yes
Window Features Blinds
Appliance Stove/Oven - Gas, Refrigerator, Microwave - Built-In, Disposal, Dishwasher
Laundry Inside
Exterior
Exterior Feature Irrigation System
Parking Features Circular Driveway, Off Street
Garage Spaces 2.0
Pool In Ground
Amenities Available Maint - Comm Areas, Maint - Roads, Taxes, Termite Bond
Waterfront Description Waterfront Comm,Creek
View Creek/Stream, Water
Roof Type Architectural Shingle
Porch Deck, Porch, Screened
Building
Lot Description Cul-de-Sac Lot
Story 2
Entry Level Two
Sewer Municipal Sewer
Water Municipal Water
Structure Type Irrigation System
New Construction No
Others
Tax ID R06218-008-027-000
Acceptable Financing Cash
Listing Terms Cash
Special Listing Condition None
Read Less Info
Want to know what your home might be worth? Contact us for a FREE valuation!

Our team is ready to help you sell your home for the highest possible price ASAP







