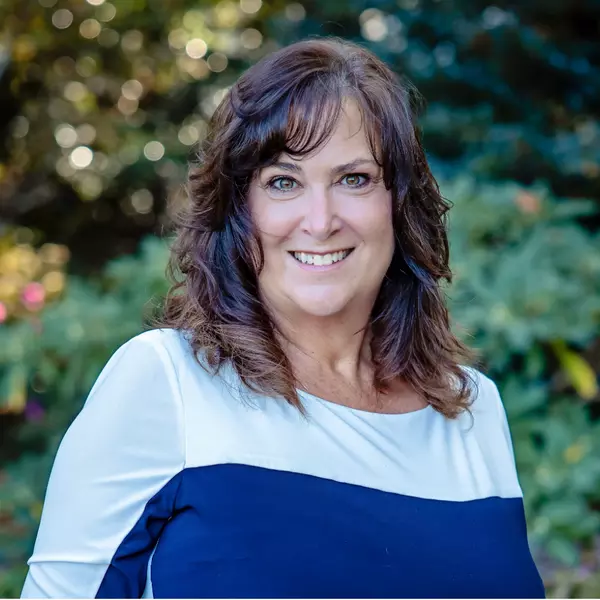$1,025,000
$1,025,000
For more information regarding the value of a property, please contact us for a free consultation.
4 Beds
4 Baths
4,118 SqFt
SOLD DATE : 04/18/2022
Key Details
Sold Price $1,025,000
Property Type Single Family Home
Sub Type Single Family Residence
Listing Status Sold
Purchase Type For Sale
Square Footage 4,118 sqft
Price per Sqft $248
MLS Listing ID 100316998
Sold Date 04/18/22
Style Wood Frame
Bedrooms 4
Full Baths 3
Half Baths 1
HOA Fees $656
HOA Y/N Yes
Originating Board Hive MLS
Year Built 1993
Annual Tax Amount $6,008
Lot Size 0.480 Acres
Acres 0.48
Lot Dimensions 32 x 20 x 56 x 157 x 159
Property Sub-Type Single Family Residence
Property Description
A Wonderful Home, Updated and Very Private w/ heated salt water pool for you to Enjoy. The Extra's, a home office for 1 or 2, a large utility rm w/ workspace and storage and extra fridge, a exercise rm and Fantastic views of the pool and back yard from every rear window. Huge kitchen w/ work Island upgraded gas cooktop every chef will love, great walk in pantry, butlers nook and coffee bar. Bonus open space upstairs great for lounging and a movie. 4 bedroom, laundry and home office too. A Must See Home!
Location
State NC
County Wake
Community Other
Zoning R12P
Direction Take Kildaire Road or Holly Springs Road to Penny Road. From Penny turn into the Birklands on Birk Bluff Ct. Take the first immediate left of Chelmsford Court then Right on Birklands and Right on Be
Location Details Mainland
Rooms
Basement Crawl Space
Primary Bedroom Level Non Primary Living Area
Interior
Interior Features Foyer, 9Ft+ Ceilings, Ceiling Fan(s), Pantry, Walk-in Shower, Eat-in Kitchen, Walk-In Closet(s)
Heating Gas Pack, Electric, Heat Pump, Natural Gas
Cooling Central Air
Fireplaces Type Gas Log
Fireplace Yes
Window Features Blinds
Exterior
Exterior Feature None
Parking Features On Site, Paved, None
Garage Spaces 2.0
Amenities Available See Remarks
Roof Type Architectural Shingle
Porch Deck
Building
Story 2
Entry Level Two
Sewer Municipal Sewer
Water Municipal Water
Structure Type None
New Construction No
Others
Tax ID 076112958385000 0197753
Acceptable Financing Cash, Conventional, VA Loan
Listing Terms Cash, Conventional, VA Loan
Special Listing Condition None
Read Less Info
Want to know what your home might be worth? Contact us for a FREE valuation!

Our team is ready to help you sell your home for the highest possible price ASAP







