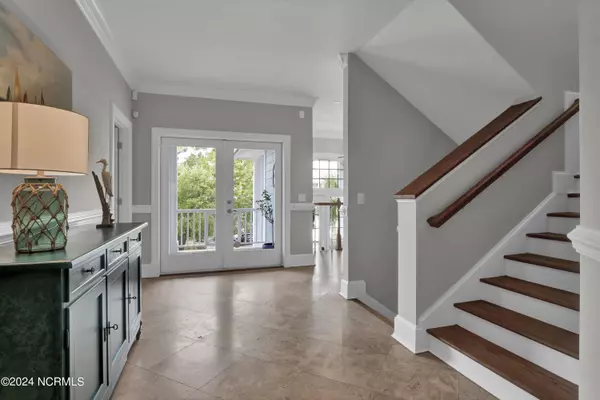$1,800,000
$1,995,000
9.8%For more information regarding the value of a property, please contact us for a free consultation.
5 Beds
5 Baths
3,431 SqFt
SOLD DATE : 07/11/2024
Key Details
Sold Price $1,800,000
Property Type Condo
Sub Type Condominium
Listing Status Sold
Purchase Type For Sale
Square Footage 3,431 sqft
Price per Sqft $524
Subdivision Shannon Pointe
MLS Listing ID 100435534
Sold Date 07/11/24
Style Wood Frame
Bedrooms 5
Full Baths 4
Half Baths 1
HOA Fees $20,000
HOA Y/N Yes
Year Built 2006
Annual Tax Amount $6,129
Lot Dimensions Irregular
Property Sub-Type Condominium
Source North Carolina Regional MLS
Property Description
Beautiful home on the Intracoastal Waterway with a 38' boat slip and lift. Unobstructed views of the waterway, Masonboro Island and the ocean.
This home has five 5 bedrooms, 4 and 1 half baths. The master suite is on the top floor with its own fireplace;. This property is move-in ready with cedar closets, tile baths and an elevator to all three floors.
An oversized garage affords plenty of storage for all your cars, beach toys and bikes. After a day on the water, enjoy your outside shower
This is a gated community with only four homes. The HOA maintains the landscaping, dock, master insurance policy including flood, wind and hail and general liability.
You won't find a better deal on the water front!
Location
State NC
County New Hanover
Community Shannon Pointe
Zoning R-15
Direction South on College to left at Monkey Junction on Piner Road. Right on Myrtle Grove Road and left on Shannon.
Location Details Mainland
Rooms
Primary Bedroom Level Non Primary Living Area
Interior
Interior Features Foyer, Bookcases, 9Ft+ Ceilings, Tray Ceiling(s), Vaulted Ceiling(s), Elevator, Pantry, Reverse Floor Plan, Wet Bar, Walk-In Closet(s)
Heating Electric, Heat Pump
Cooling Central Air
Flooring Carpet, Tile, Wood
Fireplaces Type Gas Log
Fireplace Yes
Appliance Wall Oven, Vent Hood, Stove/Oven - Electric, Refrigerator, Microwave - Built-In, Ice Maker, Dryer, Disposal, Dishwasher, Cooktop - Electric
Exterior
Parking Features Garage Door Opener, Paved
Amenities Available Boat Dock, Boat Slip - Assign, Gated, Maint - Comm Areas, Maint - Grounds, Master Insure
Waterfront Description Boat Lift,ICW View
View Ocean
Roof Type Metal
Porch Covered, Deck, Porch, Screened
Building
Story 3
Entry Level Two
Foundation Other
Sewer Municipal Sewer
Water Well
New Construction No
Others
Tax ID R07908-003-002-001
Acceptable Financing Cash, Conventional
Listing Terms Cash, Conventional
Special Listing Condition None
Read Less Info
Want to know what your home might be worth? Contact us for a FREE valuation!

Our team is ready to help you sell your home for the highest possible price ASAP







