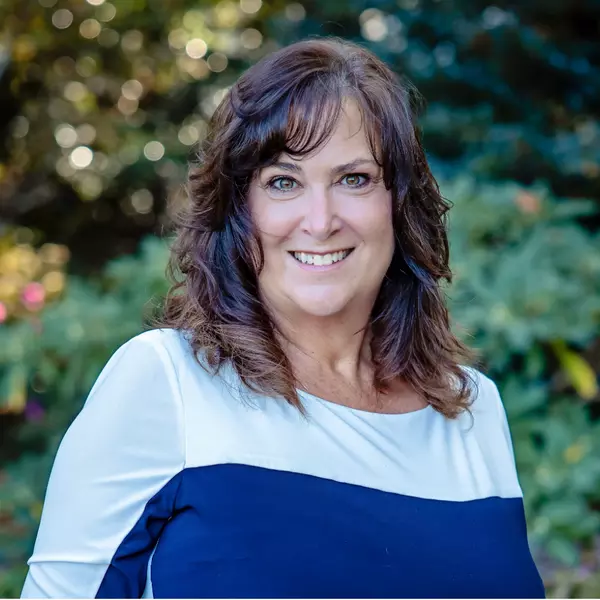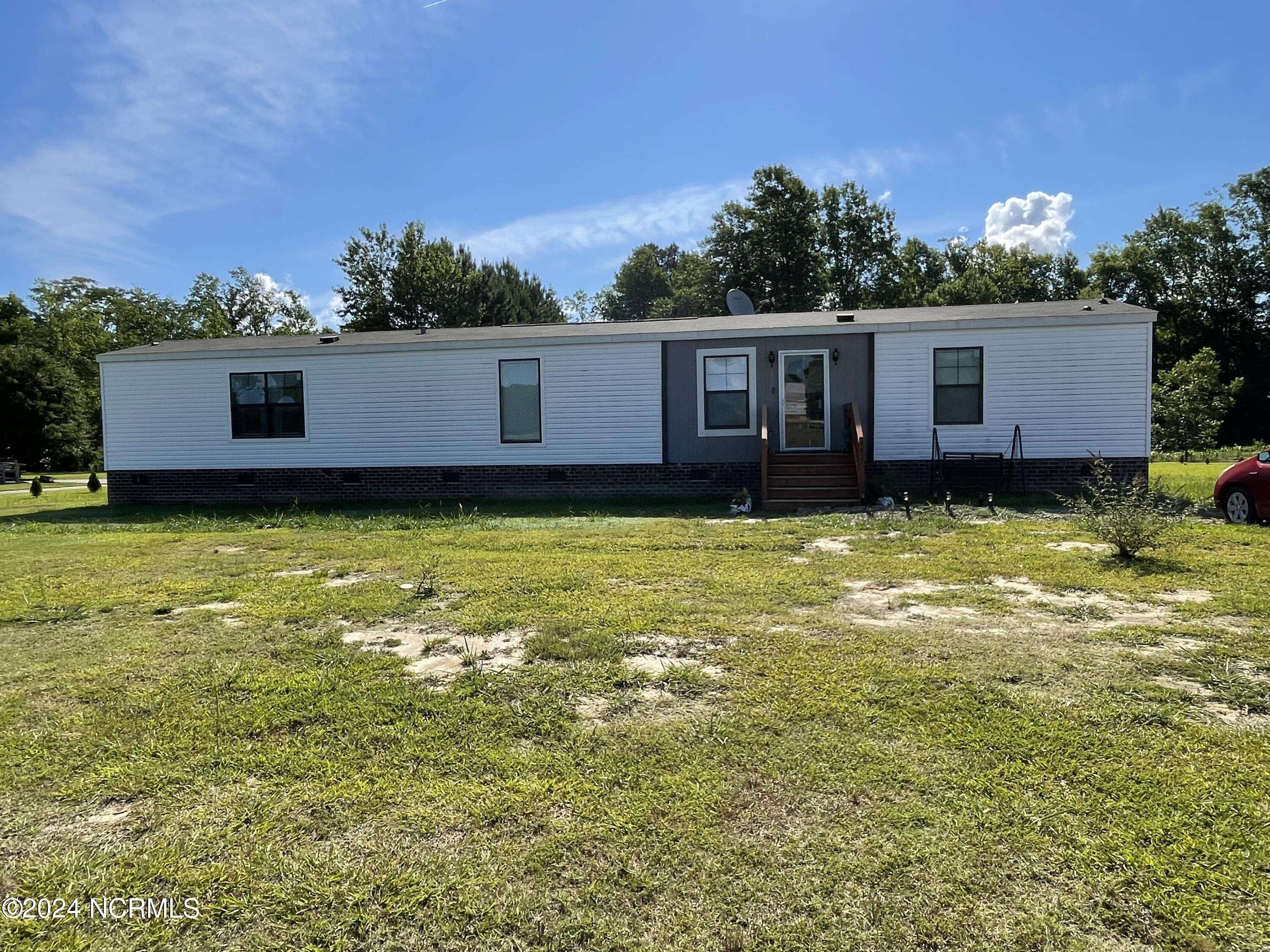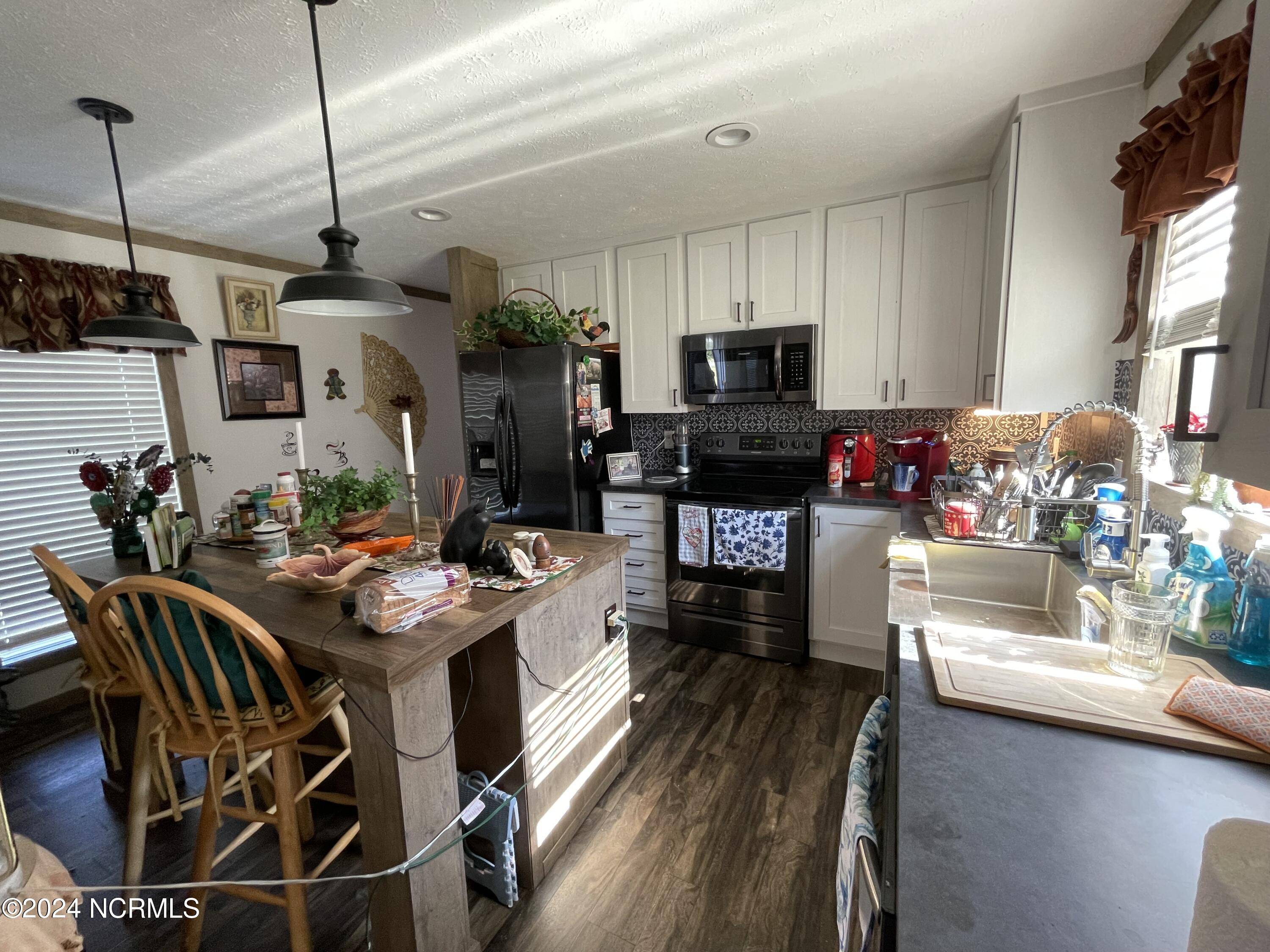$165,000
$165,000
For more information regarding the value of a property, please contact us for a free consultation.
3 Beds
2 Baths
1,140 SqFt
SOLD DATE : 10/07/2024
Key Details
Sold Price $165,000
Property Type Manufactured Home
Sub Type Manufactured Home
Listing Status Sold
Purchase Type For Sale
Square Footage 1,140 sqft
Price per Sqft $144
MLS Listing ID 100454827
Sold Date 10/07/24
Bedrooms 3
Full Baths 2
HOA Y/N No
Year Built 2021
Annual Tax Amount $412
Lot Size 0.940 Acres
Acres 0.94
Lot Dimensions 156x279.23x(55+48.54+90.18+55)x279.40
Property Sub-Type Manufactured Home
Source North Carolina Regional MLS
Property Description
Move in ready home, just off Virginia Road, (Hwy 32), near Dollar General. You'll love living in this area, farmland views in the front and wooded views in the back yard. Home was built in 2021, one owner home, well maintained. Great room-kitchen area has a built in dining area, all appliances convey, refrigerator, range, microwave with built in hood, dishwasher, lots of storage, den area has plenty of room for family to gather together. Primary bedroom is on one end of the home, with it's own bathroom, large spacious closet for hanging clothes. Washer/Dryer convey as well and are next to the primary bedroom. Two bedrooms share a bath on the other end of the home.
Location
State NC
County Chowan
Zoning A1
Direction Hwy 17 headed to Edenton, turn right onto Hwy 32 in Edenton, about 6 miles out, turn left onto Chambers Ferry Road
Location Details Mainland
Rooms
Basement None
Primary Bedroom Level Primary Living Area
Interior
Interior Features Mud Room, Kitchen Island, Master Downstairs, Ceiling Fan(s), Eat-in Kitchen
Heating Heat Pump, Electric
Flooring Carpet, Vinyl
Fireplaces Type None
Fireplace No
Appliance Washer, Stove/Oven - Electric, Refrigerator, Microwave - Built-In, Dryer, Dishwasher
Laundry Hookup - Dryer, Washer Hookup
Exterior
Parking Features None, Unpaved, On Site
Pool None
Utilities Available Water Connected
Waterfront Description None
Roof Type Shingle
Accessibility None
Porch None
Building
Lot Description Interior Lot
Story 1
Entry Level One
Foundation Brick/Mortar
Sewer Septic On Site
New Construction No
Schools
Elementary Schools White Oak/D F Walker
Middle Schools Chowan Middle School
High Schools John A. Holmes High
Others
Tax ID 688700706765
Acceptable Financing Cash, Conventional, FHA, USDA Loan, VA Loan
Listing Terms Cash, Conventional, FHA, USDA Loan, VA Loan
Special Listing Condition None
Read Less Info
Want to know what your home might be worth? Contact us for a FREE valuation!

Our team is ready to help you sell your home for the highest possible price ASAP







