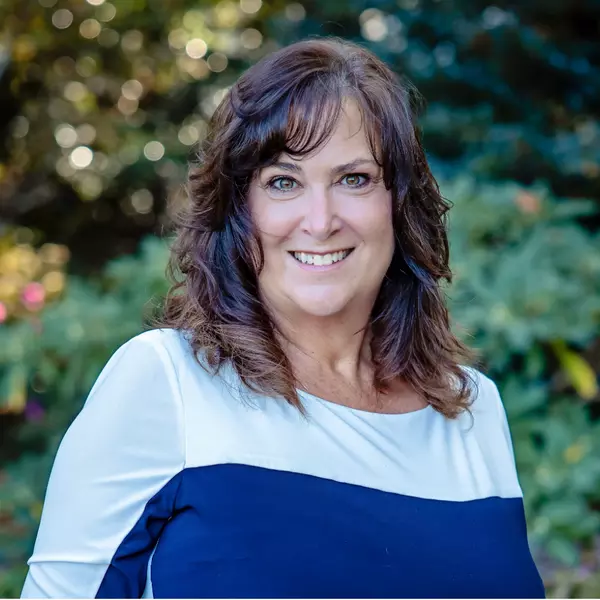$337,464
$315,000
7.1%For more information regarding the value of a property, please contact us for a free consultation.
3 Beds
2 Baths
1,280 SqFt
SOLD DATE : 04/07/2025
Key Details
Sold Price $337,464
Property Type Single Family Home
Sub Type Single Family Residence
Listing Status Sold
Purchase Type For Sale
Square Footage 1,280 sqft
Price per Sqft $263
MLS Listing ID 100490403
Sold Date 04/07/25
Style Wood Frame
Bedrooms 3
Full Baths 2
HOA Y/N No
Originating Board Hive MLS
Year Built 2025
Lot Size 0.490 Acres
Acres 0.49
Lot Dimensions 140x169.77x136.75x139.77
Property Sub-Type Single Family Residence
Property Description
Discover the perfect blend of history and modern comfort in this 3-bedroom, 2-bathroom modern farmhouse. This beautiful, energy efficient homes by Currituck Homes, Inc features LVP flooring, granite countertops, a large kitchen island, and 9ft ceilings. The large front porch invites owners and friends to enjoy cool breezes while the covered carport provides shade and shelter during the warm summers. Upgrades and options are available. This home is to be built, and all dimensions and finish products are subject to change. Contractor is offering closing cost assistance with use of preferred lender. Home will be sold with a home warranty.
Location
State NC
County Gates
Zoning R-15
Direction From Elizabeth City head north on US17, bear right onto N. Road St. 5 miles turn right onto Northside Road. Continue on US 158W, approximately 12 miles turn right onto Folly Rd, 0.3 miles arrive at 66 Folly Rd. From Suffolk, VA head south on VA-32, NC-32 turn left on Folly Rd approximately 8 miles, once on Folly Road 0.3 miles arrive at 60 Folly Rd. If you hit US 158 you've gone to far.
Location Details Mainland
Rooms
Basement Crawl Space, None
Primary Bedroom Level Primary Living Area
Interior
Interior Features Solid Surface, Kitchen Island, Master Downstairs, 9Ft+ Ceilings, Ceiling Fan(s), Pantry
Heating Heat Pump, Electric, Forced Air
Cooling Central Air
Flooring LVT/LVP
Fireplaces Type None
Fireplace No
Window Features DP50 Windows
Appliance Range, Microwave - Built-In, Dishwasher
Laundry Hookup - Dryer, Washer Hookup, In Kitchen
Exterior
Parking Features Concrete, None, Off Street, On Site
Garage Spaces 2.0
Pool None
Waterfront Description None
Roof Type Architectural Shingle
Accessibility Accessible Doors, Accessible Hallway(s)
Porch Porch
Building
Lot Description Interior Lot
Story 1
Entry Level One
Foundation Block
Sewer Septic On Site
Water Municipal Water
New Construction Yes
Schools
Elementary Schools Gatesville Elementary
Middle Schools Central Middle School
High Schools Gates County High
Others
Tax ID 10-01599
Acceptable Financing Build to Suit, Cash, Conventional, FHA, USDA Loan, VA Loan
Listing Terms Build to Suit, Cash, Conventional, FHA, USDA Loan, VA Loan
Read Less Info
Want to know what your home might be worth? Contact us for a FREE valuation!

Our team is ready to help you sell your home for the highest possible price ASAP



