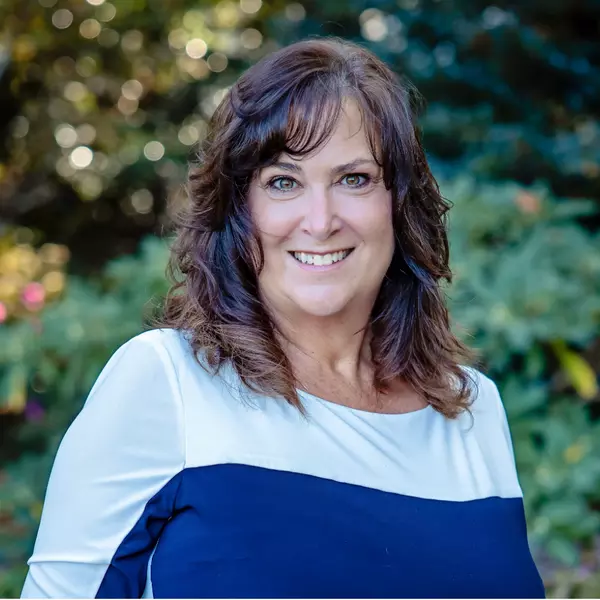$266,500
$259,900
2.5%For more information regarding the value of a property, please contact us for a free consultation.
3 Beds
2 Baths
1,784 SqFt
SOLD DATE : 06/20/2025
Key Details
Sold Price $266,500
Property Type Single Family Home
Sub Type Single Family Residence
Listing Status Sold
Purchase Type For Sale
Square Footage 1,784 sqft
Price per Sqft $149
Subdivision Parkwood Forest
MLS Listing ID 100507549
Sold Date 06/20/25
Style Wood Frame
Bedrooms 3
Full Baths 2
HOA Y/N No
Year Built 1990
Annual Tax Amount $2,579
Lot Size 0.300 Acres
Acres 0.3
Lot Dimensions 90.3 x 145 x 89.96 x145
Property Sub-Type Single Family Residence
Source Hive MLS
Property Description
⸻
Charming 3-Bedroom Home on a Spacious Corner Lot!
This 1,783 sq ft home offers classic appeal with modern updates, including new vinyl siding and beautifully renovated bathrooms. Plantation Shutters throughout the home. Enjoy the warmth of hardwood floors throughout, a cozy sunroom perfect for relaxing, and a private patio for outdoor entertaining. A large backyard with a storage building adds convenience and space. Centrally located in town, you're just minutes from local shops and restaurants. Roof replaced in 2021. Includes a $5,000 buyer allowance—perfect for painting or personal touches. A must-see property with space, style, and flexibility!
Location
State NC
County Wilson
Community Parkwood Forest
Zoning RES
Direction Raleigh Rd to Glendale Dr. turn left and go 7 stets to the left will be Centre. Home will be last on the right.
Location Details Mainland
Rooms
Other Rooms Storage
Primary Bedroom Level Primary Living Area
Interior
Interior Features Walk-in Closet(s), Solid Surface, Bookcases, Ceiling Fan(s), Pantry, Walk-in Shower
Heating Electric, Heat Pump
Cooling Central Air
Flooring Tile, Wood
Fireplaces Type Gas Log
Fireplace Yes
Appliance Electric Oven, Built-In Microwave, Dishwasher
Exterior
Parking Features Concrete
Utilities Available Natural Gas Connected
Amenities Available No Amenities
Roof Type Shingle
Porch Patio
Building
Lot Description Corner Lot
Story 1
Entry Level One
Sewer Municipal Sewer
Water Municipal Water
New Construction No
Schools
Elementary Schools Vinson-Bynum
Middle Schools Forest Hills
High Schools Hunt
Others
Tax ID 3712-30-9930.000
Acceptable Financing Cash, Conventional, FHA, VA Loan
Listing Terms Cash, Conventional, FHA, VA Loan
Read Less Info
Want to know what your home might be worth? Contact us for a FREE valuation!

Our team is ready to help you sell your home for the highest possible price ASAP







