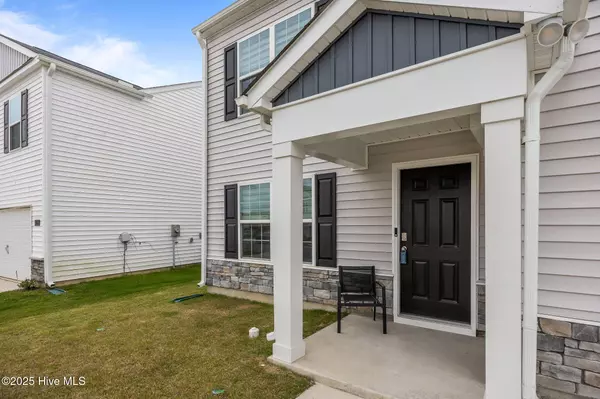$320,000
$335,000
4.5%For more information regarding the value of a property, please contact us for a free consultation.
5 Beds
3 Baths
2,511 SqFt
SOLD DATE : 08/21/2025
Key Details
Sold Price $320,000
Property Type Single Family Home
Sub Type Single Family Residence
Listing Status Sold
Purchase Type For Sale
Square Footage 2,511 sqft
Price per Sqft $127
Subdivision Carter Ridge
MLS Listing ID 100512437
Sold Date 08/21/25
Style Wood Frame
Bedrooms 5
Full Baths 2
Half Baths 1
HOA Fees $640
HOA Y/N Yes
Year Built 2023
Annual Tax Amount $3,339
Lot Size 5,663 Sqft
Acres 0.13
Lot Dimensions 51 x 113 x 52 x 113
Property Sub-Type Single Family Residence
Source Hive MLS
Property Description
Fantastic location near the hospital and medical center. The Hayden plan features 5 bedrooms, flex space, 3 full bathrooms, & a loft. An open floorplan with a first floor guest bedroom & flex Room! The kitchen features an open concept with floating island featuring majestic white/valle nevada granite counter tops, stainless steel appliances, amazing Cane Sugar cabinets, & ample corner pantry. Durable Silver Smith Vinyl Flooring is located throughout the main areas in the home that offer elegance and extreme durability. Upstairs you will find a large primary bedroom & primary bath offers dual sinks, large shower, & walk-in-closet! All bathrooms feature Quartz Blanco Maple countertops & Silver Smith Davison vinyl flooring which is also flooring of laundry room. 2nd floor features 4 bedrooms & loft complete this stunning home! Extras include Qolsys IQ Panel, a Honeywell Z-Wave thermostat, a Kwikset Smart code deadbolt, a Skybell Video doorbell, Smart Switch front porch light all at the front door.
Location
State NC
County Pitt
Community Carter Ridge
Zoning R6
Direction Stantonburg Rd to B's Barbeque Rd. go past Macgregor Downs Rd, Carter Ridge Subdivision on left
Location Details Mainland
Rooms
Primary Bedroom Level Primary Living Area
Interior
Interior Features Walk-in Closet(s), Kitchen Island, Walk-in Shower
Heating Electric, Heat Pump
Cooling Central Air
Appliance Electric Oven, Dishwasher
Exterior
Parking Features Concrete, Paved
Garage Spaces 2.0
Utilities Available Sewer Connected, Water Connected
Amenities Available Maint - Comm Areas, Management, Street Lights
Roof Type Architectural Shingle
Porch Patio, Porch
Building
Story 2
Entry Level Two
Foundation Slab
Sewer Municipal Sewer
Water Municipal Water
New Construction No
Schools
Elementary Schools Falkland Elementary School
Middle Schools Farmville Middle School
High Schools Farmville Central High School
Others
Tax ID 088732
Acceptable Financing Cash, Conventional, FHA, VA Loan
Listing Terms Cash, Conventional, FHA, VA Loan
Read Less Info
Want to know what your home might be worth? Contact us for a FREE valuation!

Our team is ready to help you sell your home for the highest possible price ASAP







