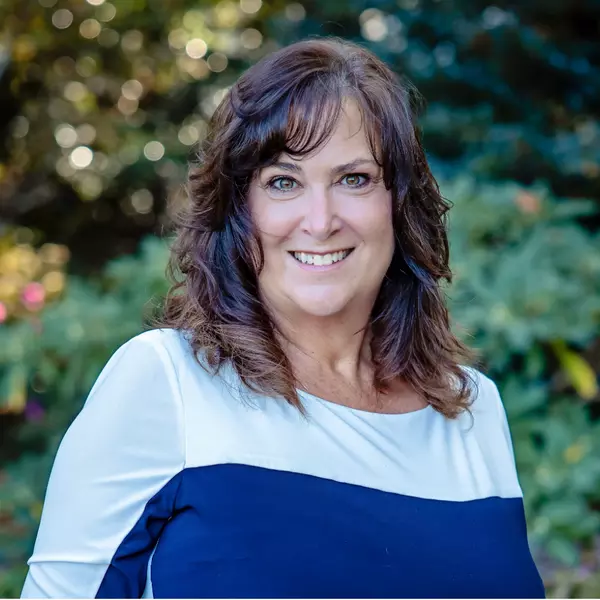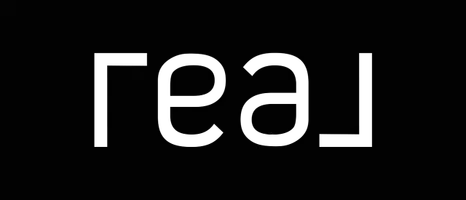$1,570,000
$1,659,000
5.4%For more information regarding the value of a property, please contact us for a free consultation.
7 Beds
6 Baths
3,223 SqFt
SOLD DATE : 09/02/2025
Key Details
Sold Price $1,570,000
Property Type Single Family Home
Sub Type Single Family Residence
Listing Status Sold
Purchase Type For Sale
Square Footage 3,223 sqft
Price per Sqft $487
Subdivision Holden S E
MLS Listing ID 100509274
Sold Date 09/02/25
Style Wood Frame
Bedrooms 7
Full Baths 5
Half Baths 1
HOA Y/N No
Year Built 2017
Annual Tax Amount $16,214
Lot Size 6,360 Sqft
Acres 0.15
Lot Dimensions 50x128
Property Sub-Type Single Family Residence
Source Hive MLS
Property Description
LOOK NO FURTHER! This amazing home has it all! The owners bought this custom home with high end finishes as new and have taken meticulous care of this jewel! 7 (yes!) bedrooms, 5 full and 1 half baths, Inverted, Elevator, a great room with ocen views,
an additional 'rec' room with lots of seating and games....Outside porches are inviting! The pool oasis serves as another gathering area complete with service bar, tables, and lounges..truly a place to celebrate the beach time! Brunswick Avenue West is a popular area on the island as it is low traffic and easy accesses to the beach. This property has a very successful rental history which is available upon request. Rents are in place for the current season, so plan your viewings for check out days and your ROI starts immediately upon clolsing!!
Location
State NC
County Brunswick
Community Holden S E
Zoning Hb-R-1
Direction Turn right at end of Holden Beach bridge, turn right onto Boyd St., turn left onto Brunswick Ave W. Home will be on right.
Location Details Island
Rooms
Other Rooms Covered Area, Shower
Primary Bedroom Level Primary Living Area
Interior
Interior Features Master Downstairs, Vaulted Ceiling(s), Tray Ceiling(s), High Ceilings, Solid Surface, Bookcases, Kitchen Island, Elevator, Ceiling Fan(s), Furnished, Reverse Floor Plan, Walk-in Shower, Wet Bar
Heating Heat Pump, Electric, Forced Air
Cooling Central Air
Fireplaces Type None
Fireplace No
Window Features Thermal Windows
Appliance Washer, Refrigerator, Dryer, Dishwasher
Exterior
Exterior Feature Outdoor Shower
Parking Features Off Street, On Site
Pool In Ground
Utilities Available Sewer Connected, Water Connected
Waterfront Description Third Row
View Ocean
Roof Type Shingle
Porch Open, Covered, Deck, Porch, See Remarks
Building
Story 2
Entry Level Two
Foundation Other
Sewer Municipal Sewer
Water Municipal Water
Structure Type Outdoor Shower
New Construction No
Schools
Elementary Schools Virginia Williamson
Middle Schools Cedar Grove
High Schools West Brunswick
Others
Tax ID 232og013
Acceptable Financing Commercial, Cash, Conventional, VA Loan
Listing Terms Commercial, Cash, Conventional, VA Loan
Read Less Info
Want to know what your home might be worth? Contact us for a FREE valuation!

Our team is ready to help you sell your home for the highest possible price ASAP







